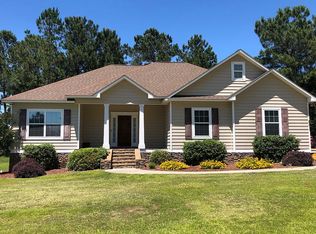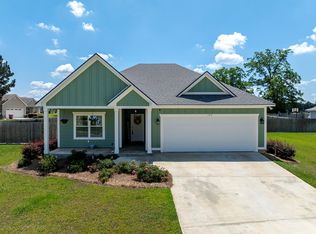Sold
$230,000
135 Oak Point Ave, Tifton, GA 31793
3beds
1,582sqft
Single Family Residence
Built in 2013
0.28 Acres Lot
$230,400 Zestimate®
$145/sqft
$1,951 Estimated rent
Home value
$230,400
Estimated sales range
Not available
$1,951/mo
Zestimate® history
Loading...
Owner options
Explore your selling options
What's special
Welcome to one of the most desired neighborhoods in Tifton. 135 Oak Point Ave is a beautiful 3 bedroom 2 bath home. As you step inside you will be greeted by the cathedral ceiling with plenty of natural light. The kitchen boasts stainless steel appliances and ample cabinets with a lot of storage. The primary bedroom features a walk in closet and an en-suite bathroom, providing plenty of privacy. The additional two bedrooms are versatile, perfect for a growing family or creating a dedicated home office space. The outside is well maintained and the backyard is fully fenced. There is a screened in back porch and a fire pit and grill for all your outside entertaining needs. Location, location, location. Excellent schools, shopping, and restaurants, you will be close to it all. Call today to see this beautiful home. Storage shed, swing set, outside grill, and fire pit remain with the home including washer, dryer, and kitchen appliances.
Zillow last checked: 8 hours ago
Listing updated: July 11, 2025 at 04:39pm
Listed by:
Nelson Kunes,
Kunes Real Estate & Appraisals,
2 Car,Garage
Bought with:
Melissa Brock, 214496
Advantage Realty Partners LLC
2 Car,Garage
Source: Tift Area BOR,MLS#: 137877
Facts & features
Interior
Bedrooms & bathrooms
- Bedrooms: 3
- Bathrooms: 2
- Full bathrooms: 2
Heating
- Central, Electric, Heat Pump
Cooling
- Central Air, Heat Pump
Appliances
- Included: Dishwasher, Refrigerator, Washer, Electric Water Heater
- Laundry: Laundry Room Location (Hall)
Features
- Flooring: Carpet, Laminate, Tile
- Doors: French Doors, Storm Door(s)
- Windows: Blinds, Double Pane Windows, Storm Window(s)
- Basement: Crawl Space
Interior area
- Total structure area: 1,582
- Total interior livable area: 1,582 sqft
Property
Parking
- Total spaces: 2
- Parking features: 2 Car, Garage, Paved Driveway
- Garage spaces: 2
Features
- Stories: 1
- Patio & porch: Screen Porch
- Pool features: None
- Fencing: Chain Link
- Waterfront features: None
Lot
- Size: 0.28 Acres
Details
- Additional structures: Utility Building
- Parcel number: 183
- Zoning: R 1
Construction
Type & style
- Home type: SingleFamily
- Architectural style: Traditional
- Property subtype: Single Family Residence
Materials
- Vinyl Siding, Paint Walls, Sheetrock Walls, Frame
- Roof: Architectural
Condition
- Year built: 2013
Utilities & green energy
- Electric: Electric Supplier (Georgia Power)
- Water: Public
- Utilities for property: Cable Connected
Community & neighborhood
Security
- Security features: Security System
Location
- Region: Tifton
- Subdivision: Mill Ridge
Other
Other facts
- Road surface type: Paved
Price history
| Date | Event | Price |
|---|---|---|
| 7/11/2025 | Sold | $230,000-5.7%$145/sqft |
Source: Tift Area BOR #137877 | ||
| 5/21/2025 | Price change | $244,000-2%$154/sqft |
Source: Tift Area BOR #137877 | ||
| 5/16/2025 | Price change | $249,000-2.4%$157/sqft |
Source: Tift Area BOR #137877 | ||
| 4/28/2025 | Listed for sale | $255,000$161/sqft |
Source: Tift Area BOR #137877 | ||
| 3/13/2025 | Listing removed | $255,000$161/sqft |
Source: Tift Area BOR #137877 | ||
Public tax history
| Year | Property taxes | Tax assessment |
|---|---|---|
| 2024 | $2,758 +0.2% | $99,950 +36.7% |
| 2023 | $2,751 0% | $73,121 |
| 2022 | $2,752 +35.4% | $73,121 +36.2% |
Find assessor info on the county website
Neighborhood: 31793
Nearby schools
GreatSchools rating
- 4/10Annie Belle Clark Primary SchoolGrades: PK-5Distance: 0.8 mi
- 6/10Eighth Street Middle SchoolGrades: 6-8Distance: 2 mi
- 5/10Tift County High SchoolGrades: 9-12Distance: 4.5 mi

Get pre-qualified for a loan
At Zillow Home Loans, we can pre-qualify you in as little as 5 minutes with no impact to your credit score.An equal housing lender. NMLS #10287.
Sell for more on Zillow
Get a free Zillow Showcase℠ listing and you could sell for .
$230,400
2% more+ $4,608
With Zillow Showcase(estimated)
$235,008
