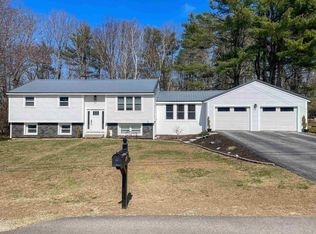Only a few minor tweaks needed to make this home perfect. Many new recent improvements from heating, electrical, hot water, well, septic and more! Pretty ranch on a large lot, complete with a two car garage and a work shop or she shed that is the size of another one car garage. Nice flat open parcel gets plenty of sunshine and has lots of room for you to let that pet run. The interior of the home is well kept and maintained. Open kitchen/dining to livingroom which has plenty of windows to take in the expansive back yard. Three season sunroom, gas fireplace, upstairs laundry and two ample bedrooms. Two bedrooms up but there is a den/office in the basement that has also been used as a bedroom. Brand new two bedroom septic system. Pre-Inspected home.
This property is off market, which means it's not currently listed for sale or rent on Zillow. This may be different from what's available on other websites or public sources.
