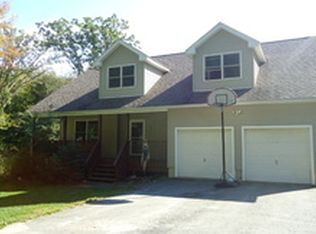This Northwest Road Contemporary is nestled on 1.86 acres offering a mix of open and wooded land dotted with ferns and bordered by a small brook. Inside, the large open kitchen has lots of storage and a dining area that looks out to the backyard. The cozy pine panelled living room opens through siding glass doors into a three season room with skylights and exterior access. Up are 2 bedrooms with pine floors, vaulted ceilings, and lots of storage. Plus, a private deck just off the master bedroom provides a cozy spot to start or end your day. For convenience there is a half bath and washer/dryer on the first floor and a full bath on the second. Outside a large board and batten sided shed with porch, an attached oversized two car garage, and an additional small garage underneath the three season room provides many storage options.
This property is off market, which means it's not currently listed for sale or rent on Zillow. This may be different from what's available on other websites or public sources.

