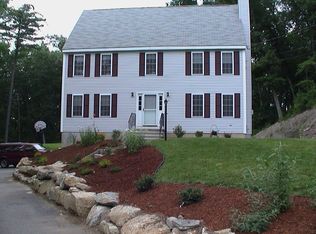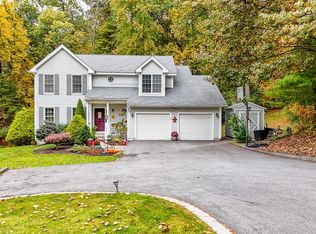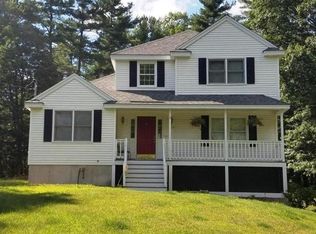Sold for $760,000 on 06/25/24
$760,000
135 Norris Rd, Tyngsboro, MA 01879
3beds
2,476sqft
Single Family Residence
Built in 1986
2 Acres Lot
$774,700 Zestimate®
$307/sqft
$4,078 Estimated rent
Home value
$774,700
$713,000 - $844,000
$4,078/mo
Zestimate® history
Loading...
Owner options
Explore your selling options
What's special
Welcome to this charming home situated on a beautiful 2-acre lot. This property offers a sense of privacy and tranquility with much to enjoy inside & out. The heart of the home is an expansive family room which is spacious enough for large get-togethers but cozy enough for quiet nights at home. Natural light floods the space making it warm & inviting. Adjacent to the family room is a bright and sunny sunroom that invites you to soak in the beauty of the outdoors, no matter the season. The kitchen has ample cabinet space that provides plenty of storage. You'll appreciate the convenience of the well-appointed layout, making mealtime a breeze. With three generous sized bedrooms, there's plenty space for everyone to rest & recharge. The primary bedroom offers a spacious layout and a desirable walk-in closet creating the perfect blend of comfort & convenience. The outside is as equally desirable as the inside. Close to NH border, this home is the perfect blend of convenience and seclusion.
Zillow last checked: 8 hours ago
Listing updated: June 26, 2024 at 07:03am
Listed by:
Jessica Letourneau 781-420-1122,
Berkshire Hathaway HomeServices Verani Realty 603-888-4600
Bought with:
Brooke Borstell
Berkshire Hathaway HomeServices Verani Realty
Source: MLS PIN,MLS#: 73231313
Facts & features
Interior
Bedrooms & bathrooms
- Bedrooms: 3
- Bathrooms: 2
- Full bathrooms: 1
- 1/2 bathrooms: 1
Primary bedroom
- Features: Closet/Cabinets - Custom Built, Flooring - Hardwood, Lighting - Overhead
- Level: Second
Bedroom 2
- Features: Closet, Flooring - Hardwood
- Level: Second
Bedroom 3
- Features: Closet, Flooring - Hardwood
- Level: Second
Bathroom 1
- Features: Bathroom - Half, Washer Hookup
- Level: First
Bathroom 2
- Features: Bathroom - Full, Bathroom - With Tub & Shower, Double Vanity
- Level: Second
Dining room
- Features: Flooring - Hardwood, Window(s) - Bay/Bow/Box, Lighting - Overhead, Pocket Door
- Level: First
Family room
- Features: Skylight, Ceiling Fan(s), Flooring - Hardwood, French Doors, Exterior Access, Recessed Lighting, Pocket Door
- Level: Main,First
Kitchen
- Features: Flooring - Hardwood, Recessed Lighting, Stainless Steel Appliances, Gas Stove
- Level: Main,First
Living room
- Features: Flooring - Hardwood, Window(s) - Bay/Bow/Box
- Level: Main,First
Heating
- Forced Air, Natural Gas
Cooling
- Central Air, Whole House Fan
Appliances
- Laundry: Electric Dryer Hookup, Washer Hookup, First Floor
Features
- Wired for Sound
- Flooring: Tile, Hardwood
- Doors: Storm Door(s)
- Basement: Partial,Interior Entry,Garage Access,Concrete
- Number of fireplaces: 1
- Fireplace features: Living Room
Interior area
- Total structure area: 2,476
- Total interior livable area: 2,476 sqft
Property
Parking
- Total spaces: 12
- Parking features: Under, Garage Door Opener, Paved Drive, Off Street, Paved
- Attached garage spaces: 2
- Uncovered spaces: 10
Features
- Patio & porch: Porch - Enclosed, Covered
- Exterior features: Porch - Enclosed, Covered Patio/Deck, Storage, Sprinkler System
Lot
- Size: 2 Acres
- Features: Wooded, Gentle Sloping, Level
Details
- Parcel number: 811123
- Zoning: R1
Construction
Type & style
- Home type: SingleFamily
- Architectural style: Colonial
- Property subtype: Single Family Residence
Materials
- Frame
- Foundation: Concrete Perimeter
- Roof: Shingle
Condition
- Year built: 1986
Utilities & green energy
- Electric: Generator, Circuit Breakers
- Sewer: Private Sewer
- Water: Private
- Utilities for property: for Gas Range
Community & neighborhood
Location
- Region: Tyngsboro
Other
Other facts
- Listing terms: Other (See Remarks)
- Road surface type: Paved
Price history
| Date | Event | Price |
|---|---|---|
| 6/25/2024 | Sold | $760,000+5.6%$307/sqft |
Source: MLS PIN #73231313 Report a problem | ||
| 5/4/2024 | Pending sale | $720,000$291/sqft |
Source: | ||
| 5/1/2024 | Listed for sale | $720,000+54.8%$291/sqft |
Source: MLS PIN #73231313 Report a problem | ||
| 9/28/2018 | Sold | $465,000-3.1%$188/sqft |
Source: Public Record Report a problem | ||
| 8/13/2018 | Pending sale | $479,777$194/sqft |
Source: Eugenios Arfanakis, Broker #72371338 Report a problem | ||
Public tax history
| Year | Property taxes | Tax assessment |
|---|---|---|
| 2025 | $8,205 -0.3% | $664,900 +2.8% |
| 2024 | $8,227 +5.4% | $646,800 +17.2% |
| 2023 | $7,807 +4.4% | $552,100 +10.3% |
Find assessor info on the county website
Neighborhood: 01879
Nearby schools
GreatSchools rating
- 6/10Tyngsborough Elementary SchoolGrades: PK-5Distance: 4.1 mi
- 7/10Tyngsborough Middle SchoolGrades: 6-8Distance: 0.8 mi
- 8/10Tyngsborough High SchoolGrades: 9-12Distance: 0.9 mi
Schools provided by the listing agent
- Elementary: Tyngsborough E
- Middle: Tyngsborough M
- High: Tyngsborough Hs
Source: MLS PIN. This data may not be complete. We recommend contacting the local school district to confirm school assignments for this home.
Get a cash offer in 3 minutes
Find out how much your home could sell for in as little as 3 minutes with a no-obligation cash offer.
Estimated market value
$774,700
Get a cash offer in 3 minutes
Find out how much your home could sell for in as little as 3 minutes with a no-obligation cash offer.
Estimated market value
$774,700


