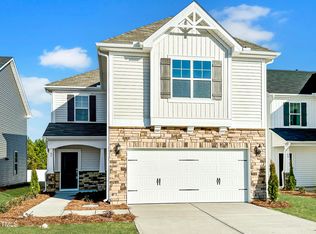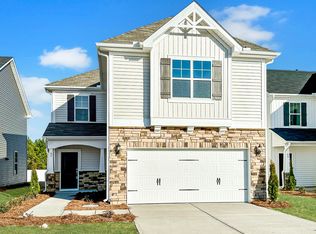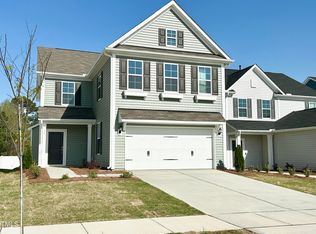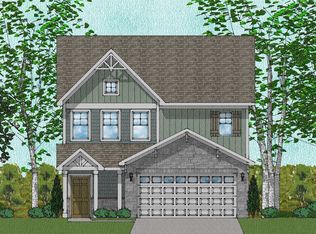Sold for $375,000 on 08/28/24
$375,000
135 Nimble Way #194, Clayton, NC 27520
3beds
2,095sqft
Single Family Residence, Residential
Built in 2024
5,662.8 Square Feet Lot
$380,800 Zestimate®
$179/sqft
$2,078 Estimated rent
Home value
$380,800
$358,000 - $404,000
$2,078/mo
Zestimate® history
Loading...
Owner options
Explore your selling options
What's special
Category is vogue affordability! This one struts down the runway with alllll the best drama! High-end kitchen (well-veined quartz, dapper gray cabinetry, gas range, subway tile backsplash) open to XL Family Room and Dining area. Private MAIN FLOOR OFFICE - go from java to morning ZOOM in 3 seconds flat! Double height foyer with clerestory windows let the natural light flood in! Primary suite with double walk-in closets. Pancake flat backyard with sun patio! Easy sidewalk stroll to all the neighborhood FUN (pool, pickleball, playground). The in-town Clayton LOCATION to beat with life at your fingertips. Reviews are in...10's across the board! Come see why!
Zillow last checked: 8 hours ago
Listing updated: October 28, 2025 at 12:26am
Listed by:
Brian Nelson 919-625-7506,
Fonville Morisey & Barefoot
Bought with:
Jenny Wenzell Ortiz, 79538
Choice Residential Real Estate
Source: Doorify MLS,MLS#: 10036254
Facts & features
Interior
Bedrooms & bathrooms
- Bedrooms: 3
- Bathrooms: 3
- Full bathrooms: 2
- 1/2 bathrooms: 1
Heating
- Central, Forced Air, Natural Gas
Cooling
- Central Air, Electric
Appliances
- Included: Dishwasher, Disposal, Gas Range, Microwave, Stainless Steel Appliance(s)
- Laundry: Laundry Closet, Upper Level
Features
- Entrance Foyer, High Ceilings, High Speed Internet, Kitchen Island, Pantry, Quartz Counters, Walk-In Closet(s)
- Flooring: Carpet, Ceramic Tile, Vinyl
Interior area
- Total structure area: 2,095
- Total interior livable area: 2,095 sqft
- Finished area above ground: 2,095
- Finished area below ground: 0
Property
Parking
- Total spaces: 2
- Parking features: Attached, Garage
- Attached garage spaces: 2
Features
- Levels: Two
- Stories: 2
- Patio & porch: Patio
- Pool features: Association, Community
- Has view: Yes
Lot
- Size: 5,662 sqft
- Features: Landscaped
Details
- Parcel number: 0
- Zoning: PD-R
- Special conditions: Standard
Construction
Type & style
- Home type: SingleFamily
- Architectural style: Transitional
- Property subtype: Single Family Residence, Residential
Materials
- Vinyl Siding
- Foundation: Slab
- Roof: Shingle
Condition
- New construction: Yes
- Year built: 2024
- Major remodel year: 2024
Details
- Builder name: Mungo Homes of NC
Utilities & green energy
- Sewer: Public Sewer
- Water: Public
Green energy
- Energy efficient items: HVAC, Insulation, Water Heater
Community & neighborhood
Community
- Community features: Curbs, Playground, Pool, Sidewalks, Street Lights
Location
- Region: Clayton
- Subdivision: Buckhorn Branch
HOA & financial
HOA
- Has HOA: Yes
- HOA fee: $67 monthly
- Amenities included: Picnic Area, Playground, Pool, Sport Court
- Services included: None
Other
Other facts
- Road surface type: Paved
Price history
| Date | Event | Price |
|---|---|---|
| 8/28/2024 | Sold | $375,000$179/sqft |
Source: | ||
| 8/1/2024 | Pending sale | $375,000$179/sqft |
Source: | ||
| 7/29/2024 | Price change | $375,000-0.3%$179/sqft |
Source: | ||
| 7/23/2024 | Price change | $376,161-0.3%$180/sqft |
Source: | ||
| 6/17/2024 | Listed for sale | $377,126$180/sqft |
Source: | ||
Public tax history
Tax history is unavailable.
Neighborhood: 27520
Nearby schools
GreatSchools rating
- 5/10East Clayton ElementaryGrades: PK-5Distance: 2.3 mi
- 8/10Clayton MiddleGrades: 6-8Distance: 2.7 mi
- 5/10Clayton HighGrades: 9-12Distance: 2 mi
Schools provided by the listing agent
- Elementary: Johnston - E Clayton
- Middle: Johnston - Clayton
- High: Johnston - Clayton
Source: Doorify MLS. This data may not be complete. We recommend contacting the local school district to confirm school assignments for this home.
Get a cash offer in 3 minutes
Find out how much your home could sell for in as little as 3 minutes with a no-obligation cash offer.
Estimated market value
$380,800
Get a cash offer in 3 minutes
Find out how much your home could sell for in as little as 3 minutes with a no-obligation cash offer.
Estimated market value
$380,800



