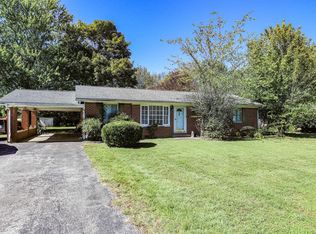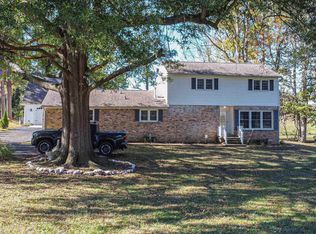Sold for $199,900 on 09/27/24
$199,900
135 Nickell Heights Rd, Paducah, KY 42003
3beds
1,451sqft
Single Family Residence
Built in 1962
0.5 Acres Lot
$217,400 Zestimate®
$138/sqft
$1,570 Estimated rent
Home value
$217,400
$189,000 - $250,000
$1,570/mo
Zestimate® history
Loading...
Owner options
Explore your selling options
What's special
Brick Ranch In Reidland! This Cute Home Has 3 Bedrooms And 2 Bathrooms With 1400+ Sqft Situated On A Half-acre Lot. Enjoy Outdoor Living With A Large Back Deck And Pool, Perfect For Relaxing Or Entertaining Guests At Summer Bbqs. Inside, You'll Love The Open Living, Dining And Kitchen Area With An Additional Family Room! The Eat-in Kitchen Has Plenty Of Cabinet Storage And Bar Seating. The Primary Bedroom Has Its Own Bathroom And A Walk-in Closet For Plenty Of Storage. Two More Bedrooms And A Full Bath Complete This Home. With A 2-car Garage And A Well-maintained Yard, This Home Is Perfect!
Zillow last checked: 8 hours ago
Listing updated: September 27, 2024 at 02:56pm
Listed by:
Jessica Housman 270-210-4366,
Housman Partners Real Estate
Bought with:
Austin Mourad, 279402
Housman Partners Real Estate
Source: WKRMLS,MLS#: 128460Originating MLS: Paducah
Facts & features
Interior
Bedrooms & bathrooms
- Bedrooms: 3
- Bathrooms: 2
- Full bathrooms: 2
- Main level bedrooms: 3
Primary bedroom
- Level: Main
- Area: 149.48
- Dimensions: 10.1 x 14.8
Bedroom 2
- Level: Main
- Area: 92.15
- Dimensions: 9.5 x 9.7
Bedroom 3
- Level: Main
- Area: 117.77
- Dimensions: 10.6 x 11.11
Family room
- Level: Main
- Area: 202.07
- Dimensions: 16.7 x 12.1
Kitchen
- Features: Eat-in Kitchen
- Level: Main
- Area: 127.5
- Dimensions: 10.2 x 12.5
Living room
- Level: Main
- Area: 275.88
- Dimensions: 12.1 x 22.8
Heating
- Forced Air, Natural Gas
Cooling
- Central Air
Appliances
- Included: Dishwasher, Microwave, Refrigerator, Stove, Gas Water Heater
- Laundry: Utility Room, Washer/Dryer Hookup
Features
- Ceiling Fan(s), Closet Light(s), Walk-In Closet(s)
- Flooring: Laminate, Wood
- Basement: Crawl Space,None
- Has fireplace: No
Interior area
- Total structure area: 1,451
- Total interior livable area: 1,451 sqft
- Finished area below ground: 0
Property
Parking
- Total spaces: 2
- Parking features: Attached, Garage Door Opener, Concrete Drive
- Attached garage spaces: 2
- Has uncovered spaces: Yes
Features
- Levels: One
- Stories: 1
- Patio & porch: Covered Porch, Deck
- Pool features: Above Ground
Lot
- Size: 0.50 Acres
- Features: Trees, County, Interior Lot, Level
Details
- Parcel number: 1341001013
Construction
Type & style
- Home type: SingleFamily
- Property subtype: Single Family Residence
Materials
- Frame, Brick/Siding, Dry Wall
- Roof: Dimensional Shingle
Condition
- New construction: No
- Year built: 1962
Utilities & green energy
- Electric: Circuit Breakers, JPECC
- Gas: Atmos Energy
- Sewer: Public Sewer
- Water: Public, Paducah Water Works
- Utilities for property: Garbage - Private, Cable Available
Community & neighborhood
Community
- Community features: Sidewalks
Location
- Region: Paducah
- Subdivision: Nickell Hgts
Price history
| Date | Event | Price |
|---|---|---|
| 9/27/2024 | Sold | $199,900$138/sqft |
Source: WKRMLS #128460 Report a problem | ||
| 9/9/2024 | Pending sale | $199,900$138/sqft |
Source: WKRMLS #128460 Report a problem | ||
| 8/23/2024 | Listed for sale | $199,900+33.7%$138/sqft |
Source: WKRMLS #128460 Report a problem | ||
| 2/28/2020 | Sold | $149,500-1.6%$103/sqft |
Source: WKRMLS #105714 Report a problem | ||
| 1/28/2020 | Price change | $151,900-1.9%$105/sqft |
Source: CENTURY 21 Service Realty #105714 Report a problem | ||
Public tax history
| Year | Property taxes | Tax assessment |
|---|---|---|
| 2022 | $1,480 +0.1% | $149,500 |
| 2021 | $1,478 +0.9% | $149,500 +1% |
| 2020 | $1,465 | $148,000 |
Find assessor info on the county website
Neighborhood: Reidland
Nearby schools
GreatSchools rating
- 5/10Reidland Elementary SchoolGrades: PK-3Distance: 1 mi
- 6/10Reidland Middle SchoolGrades: 6-8Distance: 1.4 mi
- 8/10McCracken County High SchoolGrades: 9-12Distance: 12.5 mi
Schools provided by the listing agent
- Elementary: Reidland
- Middle: Reidland Middle
- High: McCracken Co. HS
Source: WKRMLS. This data may not be complete. We recommend contacting the local school district to confirm school assignments for this home.

Get pre-qualified for a loan
At Zillow Home Loans, we can pre-qualify you in as little as 5 minutes with no impact to your credit score.An equal housing lender. NMLS #10287.

