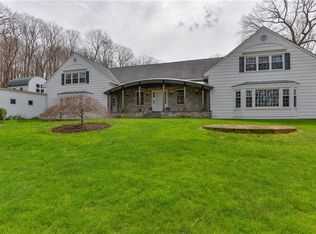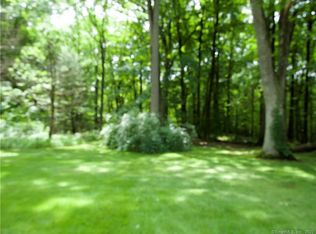Sold for $1,699,000
$1,699,000
135 New Canaan Road, Wilton, CT 06897
4beds
4,810sqft
Single Family Residence
Built in 2023
2.39 Acres Lot
$2,130,800 Zestimate®
$353/sqft
$6,546 Estimated rent
Home value
$2,130,800
$1.96M - $2.37M
$6,546/mo
Zestimate® history
Loading...
Owner options
Explore your selling options
What's special
Tucked away in south Wilton is this sophisticated 4,800 SF new construction home. The home offers an open floor plan with a modern/farmhouse aesthetic. Once inside, you will step into a two story entry foyer with a formal dining room and living room on either side. A modern open kitchen with center island and informal dining area that flows to the family room with a gas fireplace, and sliding glass doors to a large terrace. All floors will be solid oak, but for tile in the bathrooms. Elaborate moldings will decorate all of the first floor rooms, the primary bedroom, and upstairs hall. The primary bedroom offers a tray ceiling, two large walk-in closets, a gas fireplace and an opulent primary bathroom. Three other bedrooms, two full baths, and the upstairs laundry room complete the second floor. The third floor is finished with hardwood floors, and the lower level will provide excellent options for further expansion. (Similar to photos)
Zillow last checked: 8 hours ago
Listing updated: August 11, 2023 at 05:37am
Listed by:
Todd Gibbons 203-858-8525,
Boost Real Estate Group 203-858-8525
Bought with:
Marion Filley, RES.0224030
Compass Connecticut, LLC
Source: Smart MLS,MLS#: 170543041
Facts & features
Interior
Bedrooms & bathrooms
- Bedrooms: 4
- Bathrooms: 4
- Full bathrooms: 3
- 1/2 bathrooms: 1
Primary bedroom
- Features: Gas Log Fireplace, Hardwood Floor
- Level: Upper
Bedroom
- Features: Full Bath, Hardwood Floor
- Level: Upper
Bedroom
- Features: Hardwood Floor
- Level: Upper
Bedroom
- Features: Hardwood Floor
- Level: Upper
Dining room
- Features: High Ceilings, Hardwood Floor
- Level: Main
Family room
- Features: High Ceilings, Built-in Features, Gas Log Fireplace, Hardwood Floor
- Level: Main
Kitchen
- Features: High Ceilings, Dining Area, Hardwood Floor, Pantry
- Level: Main
Living room
- Features: High Ceilings, Hardwood Floor
- Level: Main
Office
- Features: High Ceilings, Hardwood Floor
- Level: Main
Rec play room
- Features: Hardwood Floor
- Level: Upper
Heating
- Forced Air, Natural Gas, Propane
Cooling
- Central Air, Zoned
Appliances
- Included: Allowance, Gas Cooktop, Oven, Microwave, Refrigerator, Dishwasher, Wine Cooler, Tankless Water Heater
- Laundry: Upper Level, Mud Room
Features
- Entrance Foyer
- Windows: Thermopane Windows
- Basement: Full
- Attic: Walk-up,Partially Finished,Heated
- Has fireplace: No
Interior area
- Total structure area: 4,810
- Total interior livable area: 4,810 sqft
- Finished area above ground: 4,810
Property
Parking
- Total spaces: 2
- Parking features: Attached, Paved, Private
- Attached garage spaces: 2
- Has uncovered spaces: Yes
Features
- Patio & porch: Terrace
- Exterior features: Underground Sprinkler
Lot
- Size: 2.39 Acres
- Features: Wetlands
Details
- Parcel number: 1927980
- Zoning: R-2
Construction
Type & style
- Home type: SingleFamily
- Architectural style: Colonial,Farm House
- Property subtype: Single Family Residence
Materials
- Clapboard
- Foundation: Concrete Perimeter
- Roof: Asphalt,Metal
Condition
- Under Construction
- New construction: Yes
- Year built: 2023
Details
- Warranty included: Yes
Utilities & green energy
- Sewer: Septic Tank
- Water: Public
Green energy
- Energy efficient items: Insulation, Thermostat, Windows
Community & neighborhood
Security
- Security features: Security System
Community
- Community features: Basketball Court, Paddle Tennis, Park, Playground, Pool, Shopping/Mall, Tennis Court(s)
Location
- Region: Wilton
- Subdivision: South Wilton
Price history
| Date | Event | Price |
|---|---|---|
| 8/11/2023 | Sold | $1,699,000$353/sqft |
Source: | ||
| 7/5/2023 | Pending sale | $1,699,000+900%$353/sqft |
Source: | ||
| 3/29/2023 | Sold | $169,900-90%$35/sqft |
Source: Public Record Report a problem | ||
| 3/13/2023 | Contingent | $1,699,000$353/sqft |
Source: | ||
| 1/5/2023 | Listed for sale | $1,699,000$353/sqft |
Source: | ||
Public tax history
| Year | Property taxes | Tax assessment |
|---|---|---|
| 2025 | $27,597 +2% | $1,130,570 |
| 2024 | $27,066 +254.2% | $1,130,570 +332.9% |
| 2023 | $7,642 +3.6% | $261,170 |
Find assessor info on the county website
Neighborhood: Silvermine
Nearby schools
GreatSchools rating
- NAMiller-Driscoll SchoolGrades: PK-2Distance: 0.7 mi
- 9/10Middlebrook SchoolGrades: 6-8Distance: 2.3 mi
- 10/10Wilton High SchoolGrades: 9-12Distance: 2.9 mi
Schools provided by the listing agent
- Elementary: Miller-Driscoll
- Middle: Middlebrook,Cider Mill
- High: Wilton
Source: Smart MLS. This data may not be complete. We recommend contacting the local school district to confirm school assignments for this home.

Get pre-qualified for a loan
At Zillow Home Loans, we can pre-qualify you in as little as 5 minutes with no impact to your credit score.An equal housing lender. NMLS #10287.

