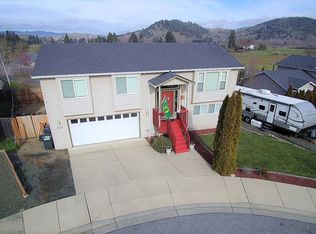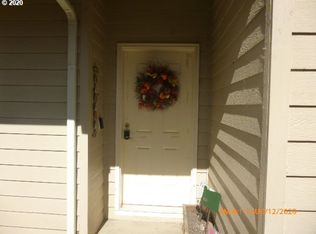The home you have been waiting for, Four bedrooms and 3 full baths family room, 24 X 24 garage. Experience the panoramic view from the two decks overlooking the orchards. Everything you would expect,Bay Windows, Ceiling fans, fireplace, skylights, solidly built shelves and closets. You will fall in love with a lovely yard. Park your RV and enjoy the great neighborhood. You owe it to your family to view it today. Call today.
This property is off market, which means it's not currently listed for sale or rent on Zillow. This may be different from what's available on other websites or public sources.

