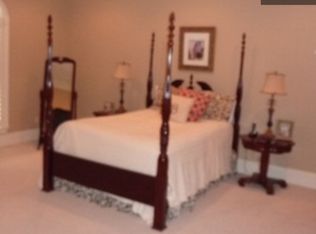Sold
$1,678,350
135 NE Long Pine Rd, Tifton, GA 31794
4beds
4,950sqft
Single Family Residence
Built in 2024
5.97 Acres Lot
$1,662,900 Zestimate®
$339/sqft
$6,178 Estimated rent
Home value
$1,662,900
Estimated sales range
Not available
$6,178/mo
Zestimate® history
Loading...
Owner options
Explore your selling options
What's special
Modern French Estate: Luxury living on the last buildable lot in the exclusive Long Pine subdivision. This custom masterpiece is a fusion of classic French style and modern amenities. The massive stone facade and steep rooflines present a stately grandeur crafted to impress. You are greeted by a courtyard flanked with two waterfalls amid a 24,000 sq ft sea of rolling lawn. Traversing the arched entry French doors, the 4,950 sq ft interior is comprised of luxury at every turn. Special features include a private office with a secret door, stone hearth with 88" fireplace, quartz waterfall kitchen island and solid backsplash, professional chef appliances, zero entry bathroom showers, wide plank white oak hardwood floors, and smart home system. Additional rooms include a gaming and theater spaces perfect for main level entertaining and bedroom flex spaces. Second level features additional master suite and spacious walk-in attic with spray foam insulation. All set on 5.97 acres with a pond!
Zillow last checked: 8 hours ago
Listing updated: June 26, 2025 at 09:36am
Listed by:
Kami Beck,
Pope, The Real Estate Company,
3 Car,Garage Door Opener,Oversized
Bought with:
Melissa Brock, 214496
Advantage Realty Partners LLC
3 Car,Garage Door Opener,Oversized
Source: Tift Area BOR,MLS#: 137851
Facts & features
Interior
Bedrooms & bathrooms
- Bedrooms: 4
- Bathrooms: 4
- Full bathrooms: 4
Heating
- Central, Electric, Three Units
Cooling
- Central Air, Electric
Appliances
- Included: Dishwasher, Disposal, Drop-in, Freezer, Refrigerator, LP Gas Water Heater, Tankless Water Heater
- Laundry: Laundry Room Location (Utility), W/D Hook Up
Features
- Pantry
- Flooring: Hardwood, Tile, Wood Floors
- Doors: French Doors
- Windows: Double Pane Windows
- Basement: Crawl Space
Interior area
- Total structure area: 4,950
- Total interior livable area: 4,950 sqft
Property
Parking
- Total spaces: 3
- Parking features: 3 Car, Paved Driveway
- Garage spaces: 3
Features
- Levels: Two,Multi-Level
- Stories: 2
- Patio & porch: Patio, Porch
- Pool features: None
- Fencing: None
- Waterfront features: Pond
Lot
- Size: 5.97 Acres
- Features: Sprinkler System-Yard
Details
- Parcel number: 027A
- Zoning: R
Construction
Type & style
- Home type: SingleFamily
- Architectural style: French
- Property subtype: Single Family Residence
Materials
- Stone, Paint Walls, Sheetrock Walls, Wainscot Walls, Frame
- Roof: Architectural,Composition
Condition
- Year built: 2024
Details
- Warranty included: Yes
Utilities & green energy
- Water: Well
- Utilities for property: Underground Utilities
Community & neighborhood
Security
- Security features: Security System
Location
- Region: Tifton
- Subdivision: Long Pine
Other
Other facts
- Road surface type: Paved
Price history
| Date | Event | Price |
|---|---|---|
| 6/24/2025 | Sold | $1,678,350-1.2%$339/sqft |
Source: Tift Area BOR #137851 Report a problem | ||
| 11/28/2024 | Listed for sale | $1,699,000$343/sqft |
Source: Tift Area BOR #137851 Report a problem | ||
Public tax history
Tax history is unavailable.
Neighborhood: 31794
Nearby schools
GreatSchools rating
- 7/10Len Lastinger Primary SchoolGrades: PK-5Distance: 3.4 mi
- 6/10Eighth Street Middle SchoolGrades: 6-8Distance: 3.8 mi
- 5/10Tift County High SchoolGrades: 9-12Distance: 3.2 mi
Get pre-qualified for a loan
At Zillow Home Loans, we can pre-qualify you in as little as 5 minutes with no impact to your credit score.An equal housing lender. NMLS #10287.
Sell with ease on Zillow
Get a Zillow Showcase℠ listing at no additional cost and you could sell for —faster.
$1,662,900
2% more+$33,258
With Zillow Showcase(estimated)$1,696,158
