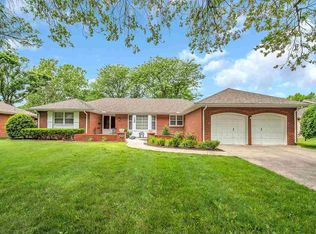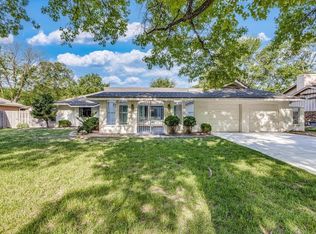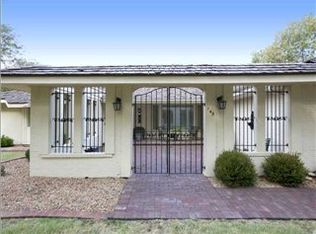Mid Century Modern ranch! Main floor double front door and storm doors, foyer, a formal living room, dining room with mirrored wall, family room with vaulted ceiling and fireplace, 3 bedrooms, storage in the hallway, 2.5 bathrooms, kitchen with eating space and all appliances remain (dishwasher, disposal, wall oven, cook top, and side by side refrigerator with bottom freezer) laundry area with a 1/2 bath, out to 2 car garage. Basement is unfinished but can be finished for several different types of rooms. Full brick, covered deck out back, nice grass and landscaping! Fenced yard, sprinkler system. 2,010 sq ft on main floor of a well built 1965 built home. Did you notice all the original MCM items? The wallpaper, light fixtures, shutters between kitchen and family room. Not a scratch on the original woodwork. Rockwood Pool (see addendum for information on HOA dues and membership to pool and covenants) all summer long. Seller is being relocated, buyer will need to fill out relocation documents that buyer's agent provides. Have buyer's agent explain the rules on accepting a contingent offer on this home.
This property is off market, which means it's not currently listed for sale or rent on Zillow. This may be different from what's available on other websites or public sources.



