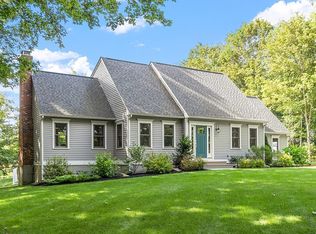Charming 1930's farmhouse on two acres in a lovely area of newer homes. Open sun-splashed rooms with gleaming hardwoods, french doors, and a tiled four season sun room provide many options for family living. A large eat-in kitchen also has laundry hook-ups and a back entry mud room. A 4-bedroom septic, installed in 2000, leaves the option open for future expansion. A private back yard has some mature flowering shrubs and vines. This property also includes a one car garage, and is just over 2 miles to the nearest highway connection. Low maintenance vinyl. Replacement windows and extra insulation ensures efficient energy use.
This property is off market, which means it's not currently listed for sale or rent on Zillow. This may be different from what's available on other websites or public sources.

