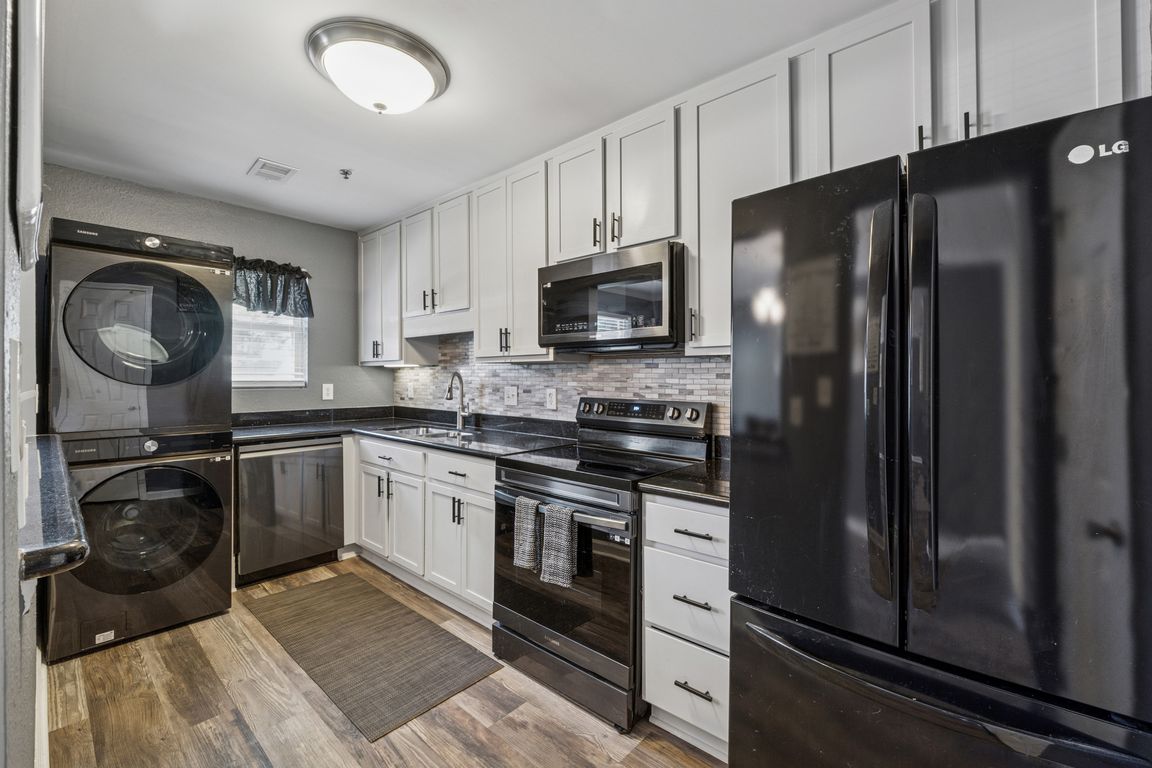
Active
$235,000
2beds
1,326sqft
135 N River Dr UNIT G, Atlanta, GA 30350
2beds
1,326sqft
Townhouse, residential
Built in 1970
2 Open parking spaces
$177 price/sqft
$497 monthly HOA fee
What's special
Granite countertopsCompletely updated interiorSleek cabinetryOversized patioBrand new flooringFresh paint
Don’t miss this rare opportunity to own one of the best-priced, fully renovated townhomes in Sandy Springs—offering unbeatable value and a fresh, modern feel from top to bottom! Step inside to find brand new flooring throughout, fresh paint, and a completely updated interior. The kitchen shines with black ...
- 39 days |
- 377 |
- 30 |
Source: FMLS GA,MLS#: 7654874
Travel times
Kitchen
Living Room
Primary Bedroom
Bedroom
Primary Bathroom
Dining Room
Patio
Bathroom
Community Features
Zillow last checked: 8 hours ago
Listing updated: September 25, 2025 at 05:04am
Listing Provided by:
EMILY WHEELER,
Atlanta Communities 770-313-9647
Source: FMLS GA,MLS#: 7654874
Facts & features
Interior
Bedrooms & bathrooms
- Bedrooms: 2
- Bathrooms: 3
- Full bathrooms: 2
- 1/2 bathrooms: 1
Rooms
- Room types: Other
Primary bedroom
- Features: None
- Level: None
Bedroom
- Features: None
Primary bathroom
- Features: Tub/Shower Combo
Dining room
- Features: Separate Dining Room
Kitchen
- Features: Breakfast Bar, View to Family Room, Stone Counters, Pantry
Heating
- Central
Cooling
- Heat Pump
Appliances
- Included: Dishwasher, Disposal, Dryer, Electric Oven, Electric Water Heater, Refrigerator, Washer
- Laundry: In Kitchen
Features
- Crown Molding, Walk-In Closet(s)
- Flooring: Hardwood
- Windows: Insulated Windows
- Basement: None
- Has fireplace: No
- Fireplace features: None
- Common walls with other units/homes: 2+ Common Walls
Interior area
- Total structure area: 1,326
- Total interior livable area: 1,326 sqft
- Finished area above ground: 1,326
- Finished area below ground: 0
Video & virtual tour
Property
Parking
- Total spaces: 2
- Parking features: On Street, Assigned
- Has uncovered spaces: Yes
Accessibility
- Accessibility features: None
Features
- Levels: Two
- Stories: 2
- Patio & porch: Patio
- Exterior features: None
- Pool features: None
- Spa features: None
- Fencing: Back Yard
- Has view: Yes
- View description: Other
- Waterfront features: None
- Body of water: None
Lot
- Features: Back Yard, Level
Details
- Additional structures: None
- Parcel number: 06 0367 LL1276
- Other equipment: None
- Horse amenities: None
Construction
Type & style
- Home type: Townhouse
- Architectural style: Townhouse,Traditional
- Property subtype: Townhouse, Residential
- Attached to another structure: Yes
Materials
- Brick
- Foundation: None
- Roof: Composition
Condition
- Resale
- New construction: No
- Year built: 1970
Utilities & green energy
- Electric: Other
- Sewer: Public Sewer
- Water: Public
- Utilities for property: Cable Available, Electricity Available, Natural Gas Available, Sewer Available, Water Available
Green energy
- Energy efficient items: None
- Energy generation: None
Community & HOA
Community
- Features: Clubhouse, Swim Team, Tennis Court(s)
- Security: Carbon Monoxide Detector(s), Fire Alarm, Security Gate, Smoke Detector(s)
- Subdivision: Avalon Townhomes
HOA
- Has HOA: Yes
- Services included: Maintenance Grounds, Pest Control, Sewer, Swim, Termite, Tennis, Trash, Water
- HOA fee: $497 monthly
Location
- Region: Atlanta
Financial & listing details
- Price per square foot: $177/sqft
- Annual tax amount: $2,138
- Date on market: 9/24/2025
- Listing terms: 1031 Exchange,Cash,Conventional,FHA,VA Loan
- Ownership: Condominium
- Electric utility on property: Yes
- Road surface type: Concrete