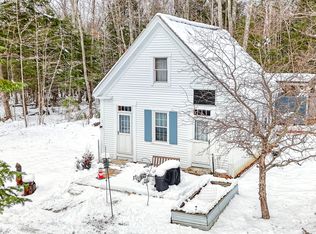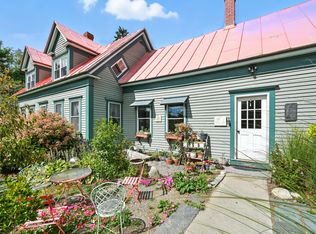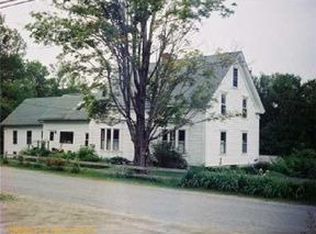Closed
$280,000
135 North Pond Road, Rome, ME 04963
2beds
1,000sqft
Single Family Residence
Built in 1996
2.74 Acres Lot
$316,100 Zestimate®
$280/sqft
$1,784 Estimated rent
Home value
$316,100
$300,000 - $335,000
$1,784/mo
Zestimate® history
Loading...
Owner options
Explore your selling options
What's special
BELGRADE LAKES Slow down, relax and enjoy all that the country life has to offer from the amazing covered porch with distant views of the Kennebec Highlands! Located in the heart of the Belgrade Lakes region and a short distance to the Rome Town Beach on Great Pond, many public boat ramps, ITS snowmobile trails with shopping and amenities just 20 minutes away. This is your own little slice of heaven! The owners of this 2BR/1BA year-round home on an open, sunny 2.74AC lot have made numerous updates, but life had different plans for them, and now you get to take advantage of this turn-key property! Home features a standing seam metal roof, full basement, efficient heat pump, pellet stove, 1st floor bedroom, large sleeping loft, lovely porch, vaulted ceilings, country kitchen with pantry and dining room all on a level lot with fruit trees bordered by a rock wall and situated privately off the main road. Recent updates include all new flooring, shiplap & freshly painted walls, updated light fixtures, ceiling fan, completely renovated kitchen with all new SS appliances, cabinets, tile backsplash, sink, facet, quartz countertop, whole new pantry with breakfast bar, shelving & storage rack, renovated bathroom with new sink vanity, faucet, mirror and storage cabinet for a fresh new look! Washer/dryer as well as ample storage in the dry basement. Enjoy watching wildlife such as deer, fox & turkeys from the living room or porch - country living at its best and you can move right in to enjoy!
Zillow last checked: 8 hours ago
Listing updated: January 13, 2025 at 07:11pm
Listed by:
Portside Real Estate Group
Bought with:
Dwelling In Maine
Source: Maine Listings,MLS#: 1559270
Facts & features
Interior
Bedrooms & bathrooms
- Bedrooms: 2
- Bathrooms: 1
- Full bathrooms: 1
Bedroom 1
- Level: First
Bedroom 2
- Level: Second
Dining room
- Level: First
Kitchen
- Features: Pantry
- Level: First
Living room
- Features: Cathedral Ceiling(s), Heat Stove
- Level: First
Heating
- Heat Pump, Stove
Cooling
- Heat Pump
Appliances
- Included: Dishwasher, Dryer, Electric Range, Refrigerator, Washer
Features
- 1st Floor Bedroom, Bathtub, Pantry, Shower, Storage
- Flooring: Laminate
- Basement: Bulkhead,Interior Entry,Full,Unfinished
- Has fireplace: No
Interior area
- Total structure area: 1,000
- Total interior livable area: 1,000 sqft
- Finished area above ground: 1,000
- Finished area below ground: 0
Property
Parking
- Parking features: Gravel, 11 - 20 Spaces
Features
- Patio & porch: Deck, Porch
- Has view: Yes
- View description: Fields, Mountain(s), Scenic, Trees/Woods
Lot
- Size: 2.74 Acres
- Features: Near Public Beach, Rural, Level, Open Lot, Pasture, Landscaped
Details
- Parcel number: ROMEM05L005C
- Zoning: RESESIDENTIAL
- Other equipment: Internet Access Available
Construction
Type & style
- Home type: SingleFamily
- Architectural style: Cape Cod,Chalet
- Property subtype: Single Family Residence
Materials
- Wood Frame, Wood Siding
- Roof: Metal
Condition
- Year built: 1996
Utilities & green energy
- Electric: Circuit Breakers
- Sewer: Private Sewer, Septic Design Available
- Water: Private, Well
- Utilities for property: Utilities On
Green energy
- Energy efficient items: Ceiling Fans
Community & neighborhood
Location
- Region: Rome
Other
Other facts
- Road surface type: Paved
Price history
| Date | Event | Price |
|---|---|---|
| 6/27/2023 | Sold | $280,000-6.7%$280/sqft |
Source: | ||
| 6/27/2023 | Pending sale | $300,000$300/sqft |
Source: | ||
| 5/22/2023 | Contingent | $300,000$300/sqft |
Source: | ||
| 5/18/2023 | Listed for sale | $300,000+46.3%$300/sqft |
Source: | ||
| 12/29/2022 | Sold | $205,000+5.1%$205/sqft |
Source: | ||
Public tax history
| Year | Property taxes | Tax assessment |
|---|---|---|
| 2024 | $1,465 +6.4% | $117,700 |
| 2023 | $1,377 +2.6% | $117,700 |
| 2022 | $1,342 +4.1% | $117,700 |
Find assessor info on the county website
Neighborhood: 04963
Nearby schools
GreatSchools rating
- 9/10Belgrade Central SchoolGrades: PK-5Distance: 9.6 mi
- 7/10Messalonskee Middle SchoolGrades: 6-8Distance: 6.4 mi
- 7/10Messalonskee High SchoolGrades: 9-12Distance: 6.2 mi
Get pre-qualified for a loan
At Zillow Home Loans, we can pre-qualify you in as little as 5 minutes with no impact to your credit score.An equal housing lender. NMLS #10287.


