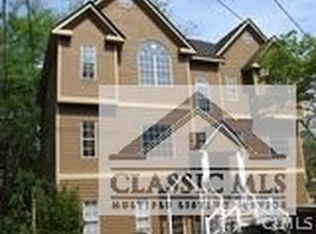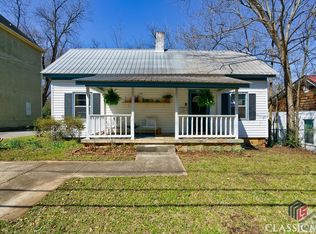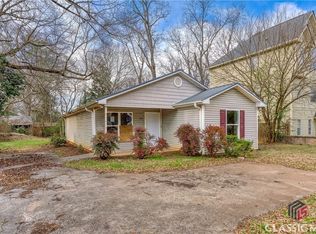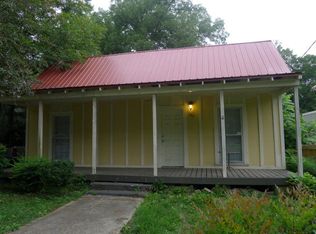One of a kind, guaranteed! This stunning 7 bedroom/ 6 bathroom home is a MUST SEE!!! You've driven by it all the time. This house cannot be built again. It was built in 2002 and now it is grandfathered in. Renovated in 2016 it features an open floor plan with 3 floors of entertaining space. Home is three stories, over 4200 square feet and features 7 bedrooms, 2 master suites, 6 full baths, in-law/ rental suite, marble fireplace, vaulted ceilings, arched windows, hardwood floors, Hardiboard siding, 2 x 6 construction, superior insulation, insulated double pane windows, beautiful wildflower garden and large custom fenced backyard with a huge pecan tree, tons of parking, and 8 x 10 storage shed.Top floor: Open floor plan with luxurious vaulted and tray ceilings, wood burning fireplace. Floor to ceiling arched windows for maximum light. Extra large master bedroom, attached MB bath with garden tub, separate shower and large walk-in closet, Two additional bedrooms with shared bath. Additional office or craft area with floor to ceiling double pane windowSecond floor: Open floor plan: recently renovated sunny kitchen with plenty of cabinet space refrigerator stove new Whirlpool dishwasher. Open den or library area. Large dining room with access to deck for summer barbecues. Overlooks large backyard. Extra large master bedroom, attached MB bath with jetted garden tub, separate shower and walk-in closet. Two additional bedrooms/office/dens with shared bath.First floor (can be separate mother-in-law/teen suite or rental unit): Features separate entrance, 2 full baths and wet bar / laundry closet / mud room area. Sunny eat-in kitchen. Living room with brick floor (14x18). Large master bedroom, walk-in closet and mirrored bath with Jacuzzi jetted tub & large separate shower. Separate entrance also has its own lovely covered porch. This floor can be optionally separated from the top two floors for the kids, Grandma or paying tenantFront yard: Features concrete columned fencing, parking pad, tastefully landscaped wildflower garden with Japanese Maple and Dogwood trees, a rustic flagstone path and seating area.Back yard: Large lifetime treated 6' privacy fenced and gated backyard. Includes large shed, shaded by a mature nut producing pecan tree. Concrete parking surface sufficient for 6 cars. Plenty of room for a fire-pit too!All appliances included. Plenty of off street parking. Around the block from the N Oconee River, Athens Greenway, Downtown Athens and UGA
This property is off market, which means it's not currently listed for sale or rent on Zillow. This may be different from what's available on other websites or public sources.




