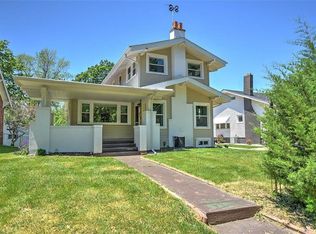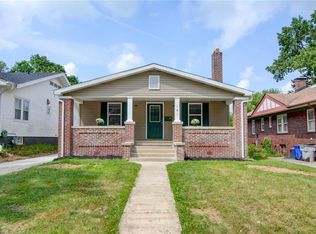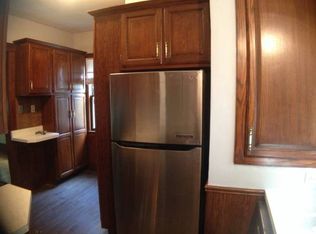Sold for $98,000
$98,000
135 N Oakdale Blvd, Decatur, IL 62522
3beds
1,211sqft
Single Family
Built in 1917
7,405 Square Feet Lot
$113,500 Zestimate®
$81/sqft
$1,143 Estimated rent
Home value
$113,500
$104,000 - $123,000
$1,143/mo
Zestimate® history
Loading...
Owner options
Explore your selling options
What's special
Craftsman Style at It's Best!! Let's start with the tranquil, eye-catching front porch filled with a cozy space creating opportunities we've come to appreciate to sit, relax and slow down to just enjoy the day. One step through the door you'll feel the warmth of the interior colors and fall for the inviting charm of the white brick fireplace surrounded by sunlight streaming in through windows rare in size. You will be pleasantly surprised by the amount of open space of the LvRm and DnRm which flows easily into the Kit designed with plenty of counter space, more sunshine with corner windows and....pantry cabinet! Master BdRm is a definite surprise in size and closet space! BdRms designed to easily accommodate Full Bed, Bunk Beds, Raised Beds w/Desks Underneath making it easy to add additional furniture. Basement set up with workshop, kids play area. Updates: Roof 2019, Laminate, Carpet, White Kit Cabs, Stainless Stove, DW, Microwave, Some Vinyl Wnds, New Bath Vanity
Facts & features
Interior
Bedrooms & bathrooms
- Bedrooms: 3
- Bathrooms: 1
- Full bathrooms: 1
Heating
- Forced air, Gas
Cooling
- Central
Appliances
- Included: Dishwasher, Microwave, Range / Oven, Refrigerator
Features
- Replacement Windows, Fireplace Gas, Workshop Area, Smoke Alarm
- Basement: Partially finished
- Has fireplace: Yes
Interior area
- Total interior livable area: 1,211 sqft
Property
Parking
- Total spaces: 2
Features
- Exterior features: Wood
Lot
- Size: 7,405 sqft
Details
- Parcel number: 041216179027
- Zoning: RES
Construction
Type & style
- Home type: SingleFamily
- Property subtype: Single Family
Materials
- Frame
- Roof: Asphalt
Condition
- Year built: 1917
Utilities & green energy
- Water: Public
Community & neighborhood
Location
- Region: Decatur
Other
Other facts
- Appliances: Dishwasher, Range, Refrigerator, Microwave, Oven
- Basement YN: 1
- Cooling: Central
- Interior Features: Replacement Windows, Fireplace Gas, Workshop Area, Smoke Alarm
- Lake Front YN: 0
- Laundryon Main YN: 0
- Master Bath YN: 0
- Numof Rooms: 6
- Possession: At Close
- Sewer Desc: City Sewer
- Water Source: Public
- Heating: Forced Air
- Masterbedroomon Main YN: 1
- Property Sub Type: Single Family
- Road Surface Type: Concrete
- Basement: Unfinished
- Exterior Features: Fenced Yard
- Garage Spaces: 2.00
- Numberof Fireplaces: 1
- Zoning: RES
- Water Heater: Gas
- Tax Exemption: Homestead
- Restrictions YN: 0
- Style: Bungalow
- Tax Year: 2019
- Porch: Front Porch
- Roof: Asphalt
- Foundation Type: Full Basement
- Basement Sqft: 1211
- Tax Amount: 1430.88
- Road surface type: Concrete
Price history
| Date | Event | Price |
|---|---|---|
| 4/8/2024 | Sold | $98,000+12.8%$81/sqft |
Source: Public Record Report a problem | ||
| 5/21/2021 | Sold | $86,900+2.2%$72/sqft |
Source: | ||
| 4/28/2021 | Pending sale | $85,000$70/sqft |
Source: | ||
| 4/14/2021 | Contingent | $85,000$70/sqft |
Source: | ||
| 4/12/2021 | Listed for sale | $85,000+18.9%$70/sqft |
Source: | ||
Public tax history
| Year | Property taxes | Tax assessment |
|---|---|---|
| 2024 | $2,269 +1.8% | $29,439 +3.7% |
| 2023 | $2,229 +37.5% | $28,396 +30% |
| 2022 | $1,621 +9.4% | $21,847 +7.1% |
Find assessor info on the county website
Neighborhood: 62522
Nearby schools
GreatSchools rating
- 2/10Dennis Lab SchoolGrades: PK-8Distance: 0.1 mi
- 2/10Macarthur High SchoolGrades: 9-12Distance: 0.8 mi
- 2/10Eisenhower High SchoolGrades: 9-12Distance: 2.8 mi
Schools provided by the listing agent
- District: Decatur Dist 61
Source: The MLS. This data may not be complete. We recommend contacting the local school district to confirm school assignments for this home.
Get pre-qualified for a loan
At Zillow Home Loans, we can pre-qualify you in as little as 5 minutes with no impact to your credit score.An equal housing lender. NMLS #10287.


