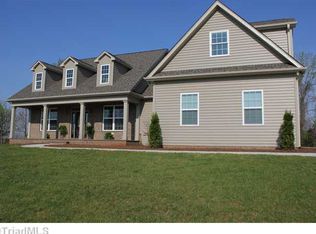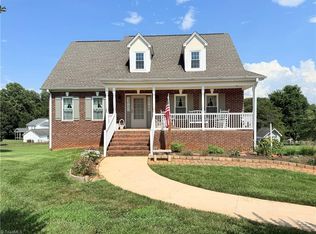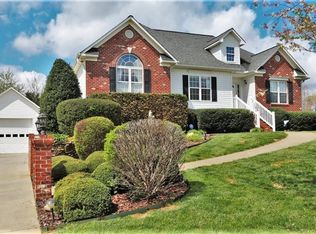REALTORS-$$$BIG BONUS BUCKS FOR SELLING AGENTS!$$$CALL ONSITE AGENT!SEE SHOWING INFO ON MLS SHEET.This gorgeous Carnegie plan has it ALL incl.Corian counters;garage door keypad;acrylic block;hardwoods;study;22 in.sun tunnel...SO MUCH MORE!
This property is off market, which means it's not currently listed for sale or rent on Zillow. This may be different from what's available on other websites or public sources.


