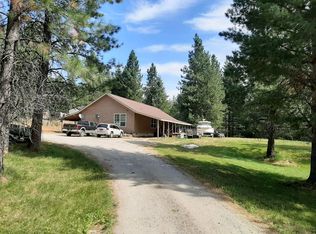Sold
Price Unknown
135 N Baldy Mountain Rd, Sandpoint, ID 83864
4beds
4baths
3,787sqft
Single Family Residence
Built in 1999
1.89 Acres Lot
$-- Zestimate®
$--/sqft
$2,674 Estimated rent
Home value
Not available
Estimated sales range
Not available
$2,674/mo
Zestimate® history
Loading...
Owner options
Explore your selling options
What's special
Welcome to 135 N Baldy Road, a North Idaho retreat offering luxury, privacy, and stunning open skies. This newly remodeled 3,787 sqft home features 4 bedrooms, 3.5 baths, and high-end finishes throughout. Enjoy individual room control systems, a chef’s kitchen with a 10-foot island, a wet bar, and a cozy gas fireplace. The master suite includes a walk-in closet with washer/dryer hookups, an oversized tub, and a grand vanity. Set on just under 2 acres, the property boasts a 2,000 sqft insulated shop with RV parking and additional storage. The full irrigation system in both the front and back lawns ensures a meticulously maintained yard. Additional amenities include a private well, septic system, and a whole-house generator for peace of mind. Just minutes from downtown Sandpoint and Lake Pend Oreille, with easy access to hiking, biking, and walking trails, this home offers the perfect blend of seclusion and convenience for the ultimate North Idaho lifestyle.
Zillow last checked: 8 hours ago
Listing updated: November 19, 2024 at 06:19pm
Listed by:
Abby Helander 208-610-5094,
PROFESSIONAL REALTY SERVICES INC
Source: SELMLS,MLS#: 20242331
Facts & features
Interior
Bedrooms & bathrooms
- Bedrooms: 4
- Bathrooms: 4
- Main level bathrooms: 1
- Main level bedrooms: 1
Primary bedroom
- Level: Main
Bedroom 2
- Level: Lower
Bedroom 3
- Level: Lower
Bedroom 4
- Level: Lower
Bathroom 1
- Level: Main
Bathroom 2
- Level: Lower
Bathroom 3
- Level: Lower
Dining room
- Level: Main
Family room
- Level: Main
Kitchen
- Level: Main
Living room
- Level: Lower
Heating
- Electric, Fireplace(s), Forced Air, Natural Gas, Heat Pump, Furnace, Ductless
Cooling
- Air Conditioning
Appliances
- Included: Cooktop, Dishwasher, Microwave, Range/Oven, Refrigerator
- Laundry: Additional Room 2: Laundry Room, Main Level
Features
- 1/2 Bath, Storage, Vaulted Ceiling(s)
- Flooring: Laminate
- Basement: Daylight,Full,Slab,Walk-Out Access
- Number of fireplaces: 1
- Fireplace features: Mantel, 1 Fireplace
Interior area
- Total structure area: 3,787
- Total interior livable area: 3,787 sqft
- Finished area above ground: 2,200
- Finished area below ground: 1,587
Property
Parking
- Total spaces: 2
- Parking features: 2 Car Attached, Electricity, RV Access/Parking, Workshop in Garage
- Attached garage spaces: 2
Features
- Levels: One
- Stories: 1
- Patio & porch: Covered, Covered Patio, Covered Porch
- Exterior features: Balcony
Lot
- Size: 1.89 Acres
- Features: 1 to 5 Miles to City/Town, 1 Mile or Less to County Road, Irrigation System, Landscaped, Sprinklers
Details
- Additional structures: Workshop
- Parcel number: RP57N02W174262A
- Zoning description: Rural
- Other equipment: Satellite Dish
Construction
Type & style
- Home type: SingleFamily
- Property subtype: Single Family Residence
Materials
- Frame
- Foundation: Concrete Perimeter
- Roof: Composition
Condition
- Resale
- New construction: No
- Year built: 1999
- Major remodel year: 2024
Details
- Builder name: Tabert
Utilities & green energy
- Sewer: Septic Tank
- Water: Well
- Utilities for property: Electricity Connected, Natural Gas Connected, Phone Connected
Community & neighborhood
Security
- Security features: Fire Sprinkler System
Location
- Region: Sandpoint
Other
Other facts
- Ownership: Fee Simple
- Road surface type: Paved
Price history
| Date | Event | Price |
|---|---|---|
| 11/19/2024 | Sold | -- |
Source: | ||
| 10/26/2024 | Pending sale | $1,495,500$395/sqft |
Source: | ||
| 10/2/2024 | Listed for sale | $1,495,500$395/sqft |
Source: | ||
| 10/1/2024 | Pending sale | $1,495,500$395/sqft |
Source: | ||
| 9/12/2024 | Listed for sale | $1,495,500$395/sqft |
Source: | ||
Public tax history
| Year | Property taxes | Tax assessment |
|---|---|---|
| 2017 | $1,884 -4.8% | $315,270 |
| 2016 | $1,978 | $315,270 0% |
| 2015 | $1,978 -2.1% | $315,290 -2.3% |
Find assessor info on the county website
Neighborhood: 83864
Nearby schools
GreatSchools rating
- 6/10Farmin Stidwell Elementary SchoolGrades: PK-6Distance: 1.5 mi
- 7/10Sandpoint Middle SchoolGrades: 7-8Distance: 2 mi
- 5/10Sandpoint High SchoolGrades: 7-12Distance: 2.1 mi
Schools provided by the listing agent
- Elementary: Farmin/Stidwell
- Middle: Sandpoint
- High: Sandpoint
Source: SELMLS. This data may not be complete. We recommend contacting the local school district to confirm school assignments for this home.
