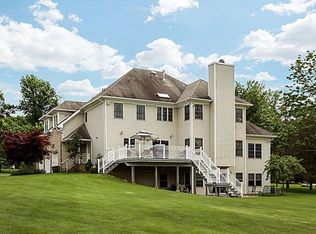Please call or text Charlaine at 201.780.6962. Beautiful custom home - builder’s own. Incredible attention to detail in all areas of design and construction. Hardwood floors throughout, detailed trim work and wainscoting. High-end fixtures and finishes in all bathrooms and kitchen. Professional appliances in gourmet eat-in kitchen. Gas fireplaces in Family room, Living/Dining room and Master bedroom. Wide staircases leading up and down from foyer making the basement access very open. Basement is fully finished - a walkout with lots of windows and french doors to the lower paved patio section. It has a finished wet bar with sink and dishwasher. The basement also has a media room, storage room, one large bedroom and one full bathroom plus one half bathroom. First floor has a family room, eat in kitchen, a combined formal living/dining room, guest bed, guest bathroom, powder room, mud room, and extra large office. Second floor has three oversized en-suite bedrooms all with huge walk-in closets and private bathrooms. In addition second floor has a Master bedroom with sitting area, and master bathroom and closet. Park-like setting in the backyard boasts a three tiered paved patio. Construction pluses: 2x6 framing used throughout for added insulation, column free oversized garage, 4 zones HVAC, Sprinkler system back and front yards, fully wired for CAT5. 2 New 50 Gallon water heaters (July 2016).
This property is off market, which means it's not currently listed for sale or rent on Zillow. This may be different from what's available on other websites or public sources.
