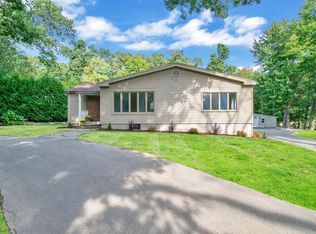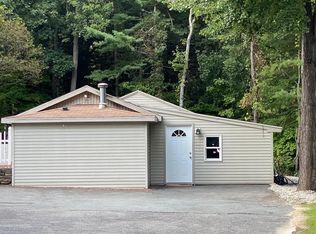Sold for $365,000
$365,000
135 Mountain Rd, Wilbraham, MA 01095
3beds
2,085sqft
Single Family Residence
Built in 1950
0.98 Acres Lot
$369,500 Zestimate®
$175/sqft
$2,630 Estimated rent
Home value
$369,500
$329,000 - $414,000
$2,630/mo
Zestimate® history
Loading...
Owner options
Explore your selling options
What's special
Charming, Comfortable, and Full of Possibilities! This inviting home blends warmth, style, and functionality in all the right ways. From the sun-filled living spaces to the thoughtfully updated features. Enjoy peace of mind and modern comfort with recent upgrades, including a newer refrigerator and dishwasher, a fully updated bathroom, and newer heating and cooling systems throughout the home. Whether you're sipping your morning coffee on the private back patio or whipping up dinner in the spacious kitchen, every space is ready to support your lifestyle.
Zillow last checked: 8 hours ago
Listing updated: August 29, 2025 at 06:56am
Listed by:
The Aimee Kelly Crew 413-313-2127,
eXp Realty 888-854-7493,
Abigail Lafleur 413-887-9755
Bought with:
Melissa Washburn
Berkshire Hathaway HomeServices Realty Professionals
Source: MLS PIN,MLS#: 73383699
Facts & features
Interior
Bedrooms & bathrooms
- Bedrooms: 3
- Bathrooms: 1
- Full bathrooms: 1
Primary bedroom
- Features: Closet, Flooring - Wood, Window(s) - Picture, Lighting - Overhead
- Level: First
Bedroom 2
- Features: Closet, Flooring - Wood, Window(s) - Picture
- Level: First
Bathroom 1
- Features: Bathroom - Full, Bathroom - With Tub & Shower, Flooring - Laminate, Window(s) - Picture
- Level: First
Dining room
- Features: Flooring - Wood, Window(s) - Picture, Breakfast Bar / Nook, Recessed Lighting
- Level: First
Family room
- Features: Flooring - Wall to Wall Carpet, Window(s) - Bay/Bow/Box, Window(s) - Picture
- Level: First
Kitchen
- Features: Flooring - Stone/Ceramic Tile, Window(s) - Picture, Dining Area, Stainless Steel Appliances, Lighting - Overhead
- Level: First
Living room
- Features: Ceiling Fan(s), Flooring - Wall to Wall Carpet, Window(s) - Bay/Bow/Box, Exterior Access, Archway
- Level: First
Heating
- Forced Air, Heat Pump
Cooling
- Central Air, Ductless
Appliances
- Included: Water Heater, Range, Dishwasher, Microwave, Refrigerator
- Laundry: Electric Dryer Hookup, Exterior Access, Washer Hookup, In Basement
Features
- Closet, Bonus Room, Walk-up Attic
- Flooring: Wood, Tile, Carpet, Flooring - Wall to Wall Carpet
- Windows: Picture
- Basement: Unfinished
- Number of fireplaces: 2
- Fireplace features: Family Room, Living Room
Interior area
- Total structure area: 2,085
- Total interior livable area: 2,085 sqft
- Finished area above ground: 1,730
Property
Parking
- Total spaces: 6
- Parking features: Off Street, Paved
- Uncovered spaces: 6
Features
- Patio & porch: Patio
- Exterior features: Patio, Rain Gutters, Storage, Fenced Yard, Garden
- Fencing: Fenced/Enclosed,Fenced
Lot
- Size: 0.98 Acres
- Features: Easements
Details
- Parcel number: M:8000 B:60 L:3397,3238976
- Zoning: R26
Construction
Type & style
- Home type: SingleFamily
- Architectural style: Cape,Ranch
- Property subtype: Single Family Residence
Materials
- Foundation: Block
- Roof: Shingle
Condition
- Year built: 1950
Utilities & green energy
- Sewer: Private Sewer
- Water: Private
- Utilities for property: for Electric Range, for Electric Oven, for Electric Dryer, Washer Hookup
Community & neighborhood
Community
- Community features: Shopping, Park, Walk/Jog Trails, House of Worship, Private School, Public School
Location
- Region: Wilbraham
Other
Other facts
- Road surface type: Paved
Price history
| Date | Event | Price |
|---|---|---|
| 8/28/2025 | Sold | $365,000$175/sqft |
Source: MLS PIN #73383699 Report a problem | ||
| 7/10/2025 | Listed for sale | $365,000-3.9%$175/sqft |
Source: MLS PIN #73383699 Report a problem | ||
| 6/19/2025 | Listing removed | $380,000$182/sqft |
Source: MLS PIN #73383699 Report a problem | ||
| 6/2/2025 | Listed for sale | $380,000+49.1%$182/sqft |
Source: MLS PIN #73383699 Report a problem | ||
| 5/13/2013 | Listing removed | $254,900$122/sqft |
Source: B & B Real Estate #71485865 Report a problem | ||
Public tax history
| Year | Property taxes | Tax assessment |
|---|---|---|
| 2025 | $5,984 +9.1% | $334,700 +12.9% |
| 2024 | $5,485 +4.5% | $296,500 +5.6% |
| 2023 | $5,249 -5.4% | $280,700 +3.7% |
Find assessor info on the county website
Neighborhood: 01095
Nearby schools
GreatSchools rating
- 5/10Stony Hill SchoolGrades: 2-3Distance: 2.8 mi
- 5/10Wilbraham Middle SchoolGrades: 6-8Distance: 2.5 mi
- 8/10Minnechaug Regional High SchoolGrades: 9-12Distance: 3.1 mi
Get pre-qualified for a loan
At Zillow Home Loans, we can pre-qualify you in as little as 5 minutes with no impact to your credit score.An equal housing lender. NMLS #10287.
Sell with ease on Zillow
Get a Zillow Showcase℠ listing at no additional cost and you could sell for —faster.
$369,500
2% more+$7,390
With Zillow Showcase(estimated)$376,890

