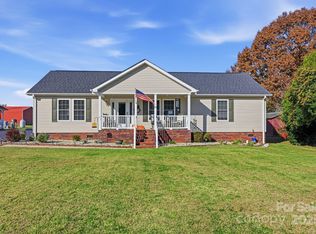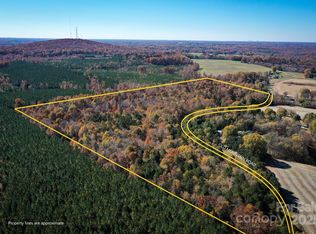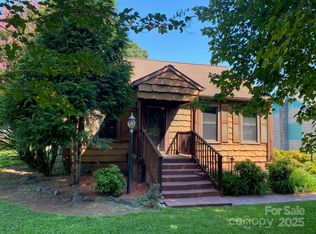Sold for $379,000 on 03/11/24
$379,000
135 Mountain Rd, Cleveland, NC 27013
3beds
2,355sqft
Stick/Site Built, Residential, Single Family Residence
Built in 1980
0.88 Acres Lot
$409,100 Zestimate®
$--/sqft
$2,221 Estimated rent
Home value
$409,100
$389,000 - $434,000
$2,221/mo
Zestimate® history
Loading...
Owner options
Explore your selling options
What's special
WELCOME HOME!!! Brick ranch with basement. This home is larger than looks from the road. It has 2300 square feet on main level and 1700 square feet in the basement. There are three bedrooms and two baths on the main floor. There is a large laundry/mud room off garage entrance. There is a bright kitchen with an island, lots of cabinets, and all kitchen stainless appliances convey. The large living room has gas fireplace. The dining room has plenty of room for a big table. The heated and cooled sunroom gives another living space and is gorgeous! Don't forget the basement has a half bath, separate rooms for an office space, game room and more. Propane used for heater for basement, heater in laundry room and gas logs in living room. Outside there is a 23x25 metal building/garage/ shop, extra concrete for extra parking, and an in-ground swimming pool with gazebo. All this is on a corner lot that measures .88 acres. Not in city limits. Motivated Seller.
Zillow last checked: 8 hours ago
Listing updated: March 11, 2024 at 07:48am
Listed by:
Heather Waterman 704-640-3998,
Key Real Estate Inc
Bought with:
Bob Warchol, 225597
Keller Williams Realty
Source: Triad MLS,MLS#: 1130159 Originating MLS: Winston-Salem
Originating MLS: Winston-Salem
Facts & features
Interior
Bedrooms & bathrooms
- Bedrooms: 3
- Bathrooms: 3
- Full bathrooms: 2
- 1/2 bathrooms: 1
- Main level bathrooms: 2
Primary bedroom
- Level: Main
- Dimensions: 14.58 x 19.42
Bedroom 2
- Level: Main
- Dimensions: 11.92 x 11.58
Bedroom 3
- Level: Main
- Dimensions: 11.92 x 13.83
Dining room
- Level: Main
- Dimensions: 11.83 x 12.25
Kitchen
- Level: Main
- Dimensions: 11.83 x 16
Laundry
- Level: Main
- Dimensions: 8.17 x 18.75
Living room
- Level: Main
- Dimensions: 14.25 x 22.83
Sunroom
- Level: Main
- Dimensions: 16.08 x 23.08
Heating
- Fireplace(s), Heat Pump, Electric, Propane
Cooling
- Central Air
Appliances
- Included: Oven, Built-In Range, Dishwasher, Electric Water Heater
- Laundry: Main Level
Features
- Built-in Features, Ceiling Fan(s), Kitchen Island, Pantry
- Flooring: Carpet, Tile, Vinyl, Wood
- Basement: Unfinished, Basement
- Attic: Access Only
- Number of fireplaces: 1
- Fireplace features: Gas Log, Living Room
Interior area
- Total structure area: 2,355
- Total interior livable area: 2,355 sqft
- Finished area above ground: 2,355
Property
Parking
- Total spaces: 2
- Parking features: Carport, Driveway, Garage, Paved, Garage Door Opener, Attached
- Attached garage spaces: 2
- Has uncovered spaces: Yes
Features
- Levels: One
- Stories: 1
- Has private pool: Yes
- Pool features: In Ground, Private
Lot
- Size: 0.88 Acres
- Dimensions: 250 x 150 x 250 x 123
- Features: Cleared, Rural, Not in Flood Zone
Details
- Additional structures: Gazebo, Storage
- Parcel number: 272126
- Zoning: R15
- Special conditions: Owner Sale
Construction
Type & style
- Home type: SingleFamily
- Property subtype: Stick/Site Built, Residential, Single Family Residence
Materials
- Brick
Condition
- Year built: 1980
Utilities & green energy
- Sewer: Septic Tank
- Water: Private, Well
Community & neighborhood
Security
- Security features: Security System
Location
- Region: Cleveland
Other
Other facts
- Listing agreement: Exclusive Right To Sell
- Listing terms: Cash,Conventional,FHA,VA Loan
Price history
| Date | Event | Price |
|---|---|---|
| 3/11/2024 | Sold | $379,000 |
Source: | ||
| 2/4/2024 | Pending sale | $379,000$161/sqft |
Source: | ||
| 1/27/2024 | Price change | $379,000-5.2%$161/sqft |
Source: | ||
| 1/3/2024 | Price change | $399,900-3.6%$170/sqft |
Source: | ||
| 12/27/2023 | Listed for sale | $414,900+5432%$176/sqft |
Source: | ||
Public tax history
| Year | Property taxes | Tax assessment |
|---|---|---|
| 2025 | $1,900 -9.9% | $312,636 -0.2% |
| 2024 | $2,109 +6.8% | $313,136 +6.8% |
| 2023 | $1,976 +49.9% | $293,285 +67.1% |
Find assessor info on the county website
Neighborhood: 27013
Nearby schools
GreatSchools rating
- 5/10West Rowan ElementaryGrades: PK-5Distance: 1 mi
- 1/10West Rowan Middle SchoolGrades: 6-8Distance: 4.3 mi
- 2/10West Rowan High SchoolGrades: 9-12Distance: 2.3 mi
Get a cash offer in 3 minutes
Find out how much your home could sell for in as little as 3 minutes with a no-obligation cash offer.
Estimated market value
$409,100
Get a cash offer in 3 minutes
Find out how much your home could sell for in as little as 3 minutes with a no-obligation cash offer.
Estimated market value
$409,100


