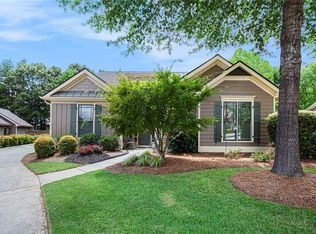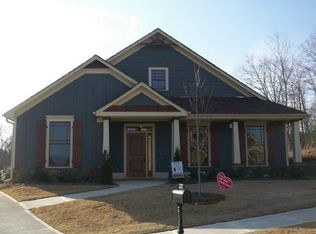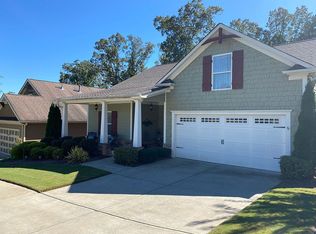Sold for $405,000
Street View
$405,000
135 Mount Moriah Rd, Ball Ground, GA 30107
3beds
2baths
1,816sqft
SingleFamily
Built in 2006
0.28 Acres Lot
$397,200 Zestimate®
$223/sqft
$2,141 Estimated rent
Home value
$397,200
$377,000 - $417,000
$2,141/mo
Zestimate® history
Loading...
Owner options
Explore your selling options
What's special
135 Mount Moriah Rd, Ball Ground, GA 30107 is a single family home that contains 1,816 sq ft and was built in 2006. It contains 3 bedrooms and 2 bathrooms. This home last sold for $405,000 in August 2023.
The Zestimate for this house is $397,200. The Rent Zestimate for this home is $2,141/mo.
Facts & features
Interior
Bedrooms & bathrooms
- Bedrooms: 3
- Bathrooms: 2
Heating
- Gas
Features
- Flooring: Carpet, Hardwood
- Has fireplace: Yes
Interior area
- Total interior livable area: 1,816 sqft
Property
Parking
- Parking features: Garage - Attached
Features
- Exterior features: Other
Lot
- Size: 0.28 Acres
Details
- Parcel number: 03N01B043
Construction
Type & style
- Home type: SingleFamily
Materials
- Other
- Foundation: Other
- Roof: Shake / Shingle
Condition
- Year built: 2006
Community & neighborhood
Location
- Region: Ball Ground
Price history
| Date | Event | Price |
|---|---|---|
| 8/23/2023 | Sold | $405,000+83.8%$223/sqft |
Source: Public Record Report a problem | ||
| 1/8/2007 | Sold | $220,400$121/sqft |
Source: Public Record Report a problem | ||
Public tax history
| Year | Property taxes | Tax assessment |
|---|---|---|
| 2024 | $1,305 +0.7% | $132,360 +5.4% |
| 2023 | $1,296 +9.2% | $125,600 +13.6% |
| 2022 | $1,187 +3.1% | $110,600 +28.3% |
Find assessor info on the county website
Neighborhood: 30107
Nearby schools
GreatSchools rating
- 6/10Ball Ground Elementary SchoolGrades: PK-5Distance: 0.4 mi
- 7/10Creekland Middle SchoolGrades: 6-8Distance: 7.3 mi
- 9/10Creekview High SchoolGrades: 9-12Distance: 7.2 mi
Get a cash offer in 3 minutes
Find out how much your home could sell for in as little as 3 minutes with a no-obligation cash offer.
Estimated market value$397,200
Get a cash offer in 3 minutes
Find out how much your home could sell for in as little as 3 minutes with a no-obligation cash offer.
Estimated market value
$397,200


