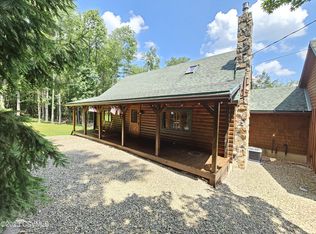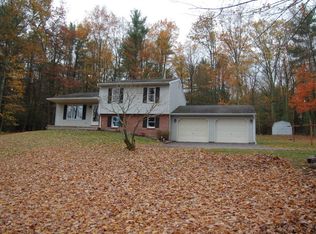Sold for $147,000
$147,000
135 Mossville Rd, Benton, PA 17814
2beds
1,856sqft
Single Family Residence
Built in 1900
2.96 Acres Lot
$232,600 Zestimate®
$79/sqft
$1,782 Estimated rent
Home value
$232,600
$193,000 - $274,000
$1,782/mo
Zestimate® history
Loading...
Owner options
Explore your selling options
What's special
This is a property with a lot of charm and possibilities! With 2.96 acres, you've got space for a lot of different ideas. There are two ample bedrooms and a full bath upstairs, while downstairs offers a compact kitchen with a dining area that leads to either a living room w/ a wood burning stove or a bright and sunny family room that opens to a large patio. A huge front porch could be a fantastic place for relaxing or entertaining. An open meadow offers options for gardens, outdoor activities, or even a small hobby farm, while the woods could provide privacy or just a beautiful natural backdrop. This home needs some TLC, but the possibilities are endless! Easy to show. Schedule through Showing Time.
Zillow last checked: 8 hours ago
Listing updated: August 30, 2024 at 11:04am
Listed by:
SUSAN L BARCHIK 570-204-2475,
CENTURY 21 COVERED BRIDGES REALTY
Bought with:
Kelsey B Maiuro, RS373112
CENTURY 21 COVERED BRIDGES REALTY
Carey Smith, AB069558
CENTURY 21 COVERED BRIDGES REALTY
Source: CSVBOR,MLS#: 20-97853
Facts & features
Interior
Bedrooms & bathrooms
- Bedrooms: 2
- Bathrooms: 2
- Full bathrooms: 2
Bedroom 1
- Description: Attic Access
- Level: Second
- Area: 233.18 Square Feet
- Dimensions: 17.80 x 13.10
Bedroom 2
- Level: Second
- Area: 143.92 Square Feet
- Dimensions: 14.11 x 10.20
Bathroom
- Level: First
- Area: 51.1 Square Feet
- Dimensions: 7.30 x 7.00
Bathroom
- Level: Second
- Area: 40.2 Square Feet
- Dimensions: 6.70 x 6.00
Dining area
- Description: Small Breakfast Bar
- Level: First
- Area: 155.82 Square Feet
- Dimensions: 14.70 x 10.60
Family room
- Description: Vaulted Ceiling & Access to the Patio
- Level: First
- Area: 363.48 Square Feet
- Dimensions: 15.60 x 23.30
Kitchen
- Level: First
- Area: 112.7 Square Feet
- Dimensions: 16.10 x 7.00
Laundry
- Description: Access to Crawl Space
- Level: First
- Area: 68.62 Square Feet
- Dimensions: 7.30 x 9.40
Living room
- Description: Wood Stove & Decorative Tile
- Level: First
- Area: 226.2 Square Feet
- Dimensions: 13.00 x 17.40
Heating
- Oil
Appliances
- Included: Microwave, Refrigerator, Stove/Range, Dryer, Washer, Wood Stove
Features
- Flooring: Hardwood
- Windows: Window Treatments
- Basement: Concrete,Exterior Entry,Unfinished
Interior area
- Total structure area: 1,856
- Total interior livable area: 1,856 sqft
- Finished area above ground: 1,856
- Finished area below ground: 0
Property
Parking
- Parking features: None
Features
- Levels: Two
- Stories: 2
Lot
- Size: 2.96 Acres
- Dimensions: 2.96 acres
- Topography: No
Details
- Parcel number: 19G100A051000
- Zoning: AG
Construction
Type & style
- Home type: SingleFamily
- Property subtype: Single Family Residence
Materials
- Foundation: None
- Roof: Shingle
Condition
- Year built: 1900
Utilities & green energy
- Sewer: On Site
- Water: Well
Community & neighborhood
Location
- Region: Benton
- Subdivision: 0-None
HOA & financial
HOA
- Has HOA: No
Price history
| Date | Event | Price |
|---|---|---|
| 8/29/2024 | Sold | $147,000+17.6%$79/sqft |
Source: CSVBOR #20-97853 Report a problem | ||
| 8/2/2024 | Pending sale | $125,000$67/sqft |
Source: CSVBOR #20-97853 Report a problem | ||
| 7/30/2024 | Listed for sale | $125,000$67/sqft |
Source: CSVBOR #20-97853 Report a problem | ||
Public tax history
| Year | Property taxes | Tax assessment |
|---|---|---|
| 2023 | $1,739 +7.3% | $83,600 |
| 2022 | $1,621 | $83,600 |
| 2021 | $1,621 +7.6% | $83,600 |
Find assessor info on the county website
Neighborhood: 17814
Nearby schools
GreatSchools rating
- NANorthwest Area Primary SchoolGrades: PK-2Distance: 6.9 mi
- 5/10Northwest Area High SchoolGrades: 7-12Distance: 8.8 mi
- 6/10Northwest Area Intermediate SchoolGrades: 3-6Distance: 10.2 mi
Schools provided by the listing agent
- District: Northwest
Source: CSVBOR. This data may not be complete. We recommend contacting the local school district to confirm school assignments for this home.

Get pre-qualified for a loan
At Zillow Home Loans, we can pre-qualify you in as little as 5 minutes with no impact to your credit score.An equal housing lender. NMLS #10287.

