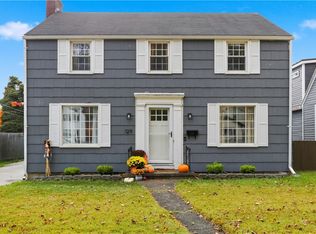Closed
$200,000
135 Montclair Dr, Rochester, NY 14617
2beds
1,315sqft
Single Family Residence
Built in 1948
7,840.8 Square Feet Lot
$213,200 Zestimate®
$152/sqft
$1,882 Estimated rent
Home value
$213,200
$198,000 - $228,000
$1,882/mo
Zestimate® history
Loading...
Owner options
Explore your selling options
What's special
This cute Irondequoit cape, in this charming neighborhood, features spacious rooms, Pace windows, updated kitchen with breakfast bar, living room with a wood burning fireplace, formal dining room and a family room/office area, with walkout to a deck overlooking the large fully fenced backyard. Additional features include a low maintenance exterior, glass block basement windows and West Irondequoit schools! All appliances included! 135 Montclair is a short walk to parks, playgrounds, schools, and more! Delayed negotiations begin on Tuesday, 10/22 at noon.
Zillow last checked: 8 hours ago
Listing updated: December 13, 2024 at 08:47am
Listed by:
Brian M Timmons 585-354-0367,
RE/MAX Realty Group
Bought with:
Matthew Tole, 10301222073
Howard Hanna
Source: NYSAMLSs,MLS#: R1572703 Originating MLS: Rochester
Originating MLS: Rochester
Facts & features
Interior
Bedrooms & bathrooms
- Bedrooms: 2
- Bathrooms: 1
- Full bathrooms: 1
Heating
- Gas, Forced Air
Cooling
- Central Air
Appliances
- Included: Dryer, Dishwasher, Gas Oven, Gas Range, Gas Water Heater, Microwave, Refrigerator, Washer
- Laundry: In Basement
Features
- Breakfast Bar, Separate/Formal Dining Room, Separate/Formal Living Room, Solid Surface Counters
- Flooring: Carpet, Ceramic Tile, Hardwood, Varies
- Windows: Thermal Windows
- Basement: Full
- Number of fireplaces: 1
Interior area
- Total structure area: 1,315
- Total interior livable area: 1,315 sqft
Property
Parking
- Total spaces: 1
- Parking features: Detached, Garage
- Garage spaces: 1
Features
- Patio & porch: Deck
- Exterior features: Blacktop Driveway, Deck, Fully Fenced
- Fencing: Full
Lot
- Size: 7,840 sqft
- Dimensions: 50 x 160
- Features: Rectangular, Rectangular Lot, Residential Lot
Details
- Parcel number: 2634000760700003018000
- Special conditions: Standard
Construction
Type & style
- Home type: SingleFamily
- Architectural style: Cape Cod
- Property subtype: Single Family Residence
Materials
- Brick, Composite Siding, Vinyl Siding, Wood Siding
- Foundation: Block
- Roof: Asphalt
Condition
- Resale
- Year built: 1948
Utilities & green energy
- Electric: Circuit Breakers
- Sewer: Connected
- Water: Connected, Public
- Utilities for property: High Speed Internet Available, Sewer Connected, Water Connected
Community & neighborhood
Location
- Region: Rochester
- Subdivision: Rudman Estates 01
Other
Other facts
- Listing terms: Cash,Conventional,FHA,VA Loan
Price history
| Date | Event | Price |
|---|---|---|
| 12/11/2024 | Sold | $200,000+14.4%$152/sqft |
Source: | ||
| 10/22/2024 | Pending sale | $174,900$133/sqft |
Source: | ||
| 10/17/2024 | Listed for sale | $174,900+136.7%$133/sqft |
Source: | ||
| 3/1/1999 | Sold | $73,900$56/sqft |
Source: Public Record Report a problem | ||
Public tax history
| Year | Property taxes | Tax assessment |
|---|---|---|
| 2024 | -- | $153,000 |
| 2023 | -- | $153,000 +36.9% |
| 2022 | -- | $111,800 |
Find assessor info on the county website
Neighborhood: 14617
Nearby schools
GreatSchools rating
- 9/10Listwood SchoolGrades: K-3Distance: 0.2 mi
- 6/10Dake Junior High SchoolGrades: 7-8Distance: 0.2 mi
- 8/10Irondequoit High SchoolGrades: 9-12Distance: 0.2 mi
Schools provided by the listing agent
- High: Irondequoit High
- District: West Irondequoit
Source: NYSAMLSs. This data may not be complete. We recommend contacting the local school district to confirm school assignments for this home.
