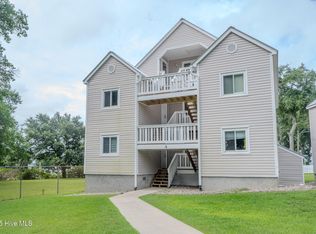Sold for $440,000
$440,000
135 Minnesott Beach Road, Minnesott Beach, NC 28510
3beds
1,464sqft
Single Family Residence
Built in 1930
6,534 Square Feet Lot
$435,700 Zestimate®
$301/sqft
$1,598 Estimated rent
Home value
$435,700
Estimated sales range
Not available
$1,598/mo
Zestimate® history
Loading...
Owner options
Explore your selling options
What's special
PRICE IMPROVEMENT at 135 Minnesott Beach Road - now available for $ 580,000.00. Scenic river front cottage with 180 degree panoramic views of the river. This 3 bedroom two full bath cottage is in turn-key condition for your weekend get-away, retirement home, or investment property. Enjoy lazy afternoons on your private dock complete with boat lift. Drop the boat and spend your day on the water! Drop a line, catch some fish, enjoy all that river life has to offer. Sunsets over the water seen from the family room, screened-in porch or your seat of choice on your private dock will never disappoint. $ 5000.00 seller credit for buyer ''use as you choose'' funds to add your own special touches.
Zillow last checked: 8 hours ago
Listing updated: August 20, 2025 at 01:54pm
Listed by:
Maureen A Callaghan Lau 443-854-0822,
HomeSmart Connections,
Michael K Silvester 910-934-7173,
HomeSmart Connections
Bought with:
A Non Member
A Non Member
Source: Hive MLS,MLS#: 100488234 Originating MLS: Jacksonville Board of Realtors
Originating MLS: Jacksonville Board of Realtors
Facts & features
Interior
Bedrooms & bathrooms
- Bedrooms: 3
- Bathrooms: 2
- Full bathrooms: 2
Primary bedroom
- Level: Primary Living Area
Dining room
- Features: Eat-in Kitchen
Heating
- Heat Pump, Electric
Cooling
- Central Air, Heat Pump
Features
- Master Downstairs, Vaulted Ceiling(s), Ceiling Fan(s), Furnished, Blinds/Shades
- Has fireplace: No
- Fireplace features: None
- Furnished: Yes
Interior area
- Total structure area: 1,464
- Total interior livable area: 1,464 sqft
Property
Parking
- Parking features: Gravel, Off Street
Features
- Levels: One
- Stories: 1
- Patio & porch: Covered, Deck, Patio, Porch, Screened, None
- Fencing: None
- Has view: Yes
- View description: River, See Remarks, Water
- Has water view: Yes
- Water view: River,Water
- Waterfront features: Pier, Boat Lift, Deeded Water Rights, Boat Dock
- Frontage type: River
Lot
- Size: 6,534 sqft
- Dimensions: 48 x 140 x 61 (water frontage) x 141
- Features: See Remarks, Boat Dock, Boat Lift, Deeded Water Rights, Pier
Details
- Parcel number: F09379
- Zoning: residential
- Special conditions: Standard
Construction
Type & style
- Home type: SingleFamily
- Property subtype: Single Family Residence
Materials
- Composition, Metal Siding, Aluminum Siding, Block
- Foundation: Crawl Space
- Roof: Copper
Condition
- New construction: No
- Year built: 1930
Utilities & green energy
- Sewer: Septic Tank
- Water: Public
- Utilities for property: Water Available
Community & neighborhood
Security
- Security features: Smoke Detector(s)
Location
- Region: Arapahoe
- Subdivision: Not In Subdivision
Other
Other facts
- Listing agreement: Exclusive Right To Sell
- Listing terms: Commercial,Cash,Conventional,USDA Loan,See Remarks
Price history
| Date | Event | Price |
|---|---|---|
| 8/20/2025 | Sold | $440,000-24.1%$301/sqft |
Source: | ||
| 7/17/2025 | Pending sale | $580,000$396/sqft |
Source: | ||
| 7/17/2025 | Listed for sale | $580,000$396/sqft |
Source: | ||
| 6/5/2025 | Listing removed | $580,000$396/sqft |
Source: | ||
| 5/17/2025 | Price change | $580,000-0.9%$396/sqft |
Source: | ||
Public tax history
| Year | Property taxes | Tax assessment |
|---|---|---|
| 2025 | $1,486 +15% | $184,658 +15% |
| 2024 | $1,293 +2.5% | $160,586 |
| 2023 | $1,261 +1.3% | $160,586 |
Find assessor info on the county website
Neighborhood: 28510
Nearby schools
GreatSchools rating
- 5/10Pamlico County Primary SchoolGrades: PK-3Distance: 11.9 mi
- 9/10Pamlico County Middle SchoolGrades: 6-8Distance: 12.1 mi
- 6/10Pamlico County High SchoolGrades: 9-12Distance: 12.2 mi
Schools provided by the listing agent
- Elementary: Pamlico County Primary
- Middle: Pamlico County
- High: Pamlico County
Source: Hive MLS. This data may not be complete. We recommend contacting the local school district to confirm school assignments for this home.

Get pre-qualified for a loan
At Zillow Home Loans, we can pre-qualify you in as little as 5 minutes with no impact to your credit score.An equal housing lender. NMLS #10287.
