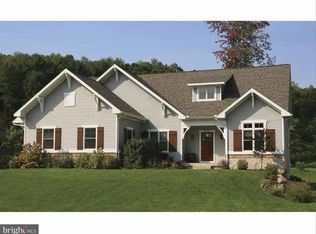Tucked back off the beaten path in the woods you will find this treasure! This Unique Raised Rancher is LOADED with character inside and out! As you pull up you will be in awe of the HUGE porch which wraps around other side, beautiful trek style with wrought iron railing made to last. Open the door to a welcoming open floor plan, there are NO WALLS in this room! Huge Living Room, Dining Room and Kitchen. Living room with stone wood fireplace, beautiful wide plank wood floors, spacious dining area will accommodate any large dining tables, The gorgeous kitchen with white cabinetry, granite counter tops, tiled backsplash and huge island, walk in pantry, french doors to outside. Walk down to the mid level to a spacious master with 10' ceiling with skylights, and 2 closets, a master bath with tiled walk in shower, additional bedroom also with skylights, a spacious laundry area and hall bath finish out this level. Finished family room with wood stove in lower level with additional bedroom. There is also a detached 1 car garage with plenty of space for more! This house has been updated head to toe, it doesn't lack in craftsmanship. Located minutes from the pa turnpike, 176, 322. Own J Roberts school district! Don't delay , make your appointment today!
This property is off market, which means it's not currently listed for sale or rent on Zillow. This may be different from what's available on other websites or public sources.
