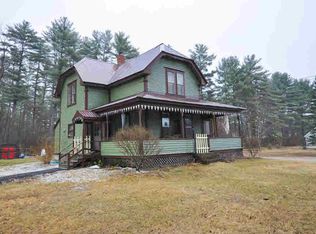CLASSIC NEW ENGLANDER TASTEFULLY REMODELED AND UPGRADED retaining the charm and character of another time. Features three bedrooms, two baths, covered front porch, side deck, a detached workshop with 100 amp electrical, room to store up to 2 vehicles. There is also an 8 x 8 foot storage shed. This home has been completely renovated from top to bottom. Offers a maintenance free exterior and backyard fire pit. New gravel driveway with parking for up to eight cars. The home has all new wiring with 200 amp electrical, new plumbing, new well, new forced hot water heating system, new water filtration system, new hot water heater, and new kitchen and appliances. New bathrooms and first floor laundry with washer & dryer, all included in sale. The backyard is open and ready for additional gardens, if you so please. Short walk to the elementary school, town hall, post office, and Conway Lake Boat Ramp & Beach! Priced right. Minutes away from shopping, restaurants and all the amenities that North Conway has to offer!
This property is off market, which means it's not currently listed for sale or rent on Zillow. This may be different from what's available on other websites or public sources.

