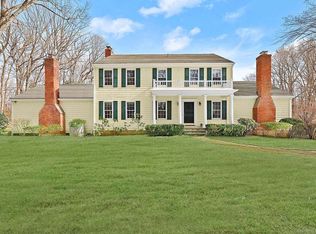Located in the historic art community of Silvermine, this sun-filled colonial offers warm inviting space and easy flow for both indoor & outdoor living. Spacious family room w/vaulted ceiling, Palladian window, fireplace & built-ins opens to a sparkling kitchen w/ sunlit breakfast room w/bay. Cozy up on the window seat of the den w/ FP, entertain in the formal dining rm & living rm or put your feet up in the inviting sunroom. Upstairs includes a roomy Master bedroom w/large bath & walk-in closet & three additional bedrooms w/ updated bathrooms. Exercise room, generous flagstone patio w/sitting wall, private fenced in backyard & more. A peaceful 15 minute walk by the river to the Silvermine Market, Silvermine Art Guild, the newly opened Gray Barns Tavern/Inn & the 40 acre Fowler Preserve.
This property is off market, which means it's not currently listed for sale or rent on Zillow. This may be different from what's available on other websites or public sources.
