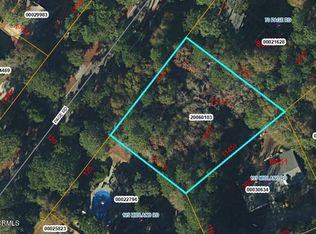Sold for $650,000
$650,000
135 Midland Road, Pinehurst, NC 28374
3beds
2,230sqft
Single Family Residence
Built in 1955
0.48 Acres Lot
$668,400 Zestimate®
$291/sqft
$2,517 Estimated rent
Home value
$668,400
$608,000 - $735,000
$2,517/mo
Zestimate® history
Loading...
Owner options
Explore your selling options
What's special
*PRICE REDUCED $148,000!* This Old Town Pinehurst location is directly across from the famous Pinehurst No. 2 Golf Course, walk to Pinehurst Country Club, the Carolina, and the quaint downtown area with shops and restaurants. This lovely brick ranch home has been well-maintained over the years and is ready for its next makeover. Den/study with wet bar, knotty pine paneling and built-ins could serve as a third bedroom. Eat-in kitchen is adjacent to a formal dining room. A 15x23 living room features a wall of windows, built-ins, and oversized wood-burning fireplace with gas logs added. Heart of pine floors in main living areas. Spacious rear slate patio and private yard (neighbor owns vacant lot to the rear). Oversized one-car garage has storage area and a lavatory. Propane fueled whole house generator is 1 year old. Roof is 8 years old. 8-10 year old electric heat pump with gas back up. Drapes do not convey. Proudly protected by Americas Preferred Home Warranty.
Zillow last checked: 8 hours ago
Listing updated: February 13, 2025 at 11:33am
Listed by:
Tammy O Lyne 910-603-5300,
Keller Williams Pinehurst
Bought with:
Taylor Norbury, 322684
Keller Williams Pinehurst
Source: Hive MLS,MLS#: 100446402 Originating MLS: Mid Carolina Regional MLS
Originating MLS: Mid Carolina Regional MLS
Facts & features
Interior
Bedrooms & bathrooms
- Bedrooms: 3
- Bathrooms: 2
- Full bathrooms: 2
Primary bedroom
- Level: Main
- Dimensions: 21 x 14
Bedroom 2
- Level: Main
- Dimensions: 15 x 13
Breakfast nook
- Level: Main
- Dimensions: 10 x 7
Den
- Level: Main
- Dimensions: 14 x 10
Dining room
- Level: Main
- Dimensions: 16 x 11
Kitchen
- Level: Main
- Dimensions: 11 x 9
Laundry
- Level: Main
- Dimensions: 7 x 5
Living room
- Level: Main
- Dimensions: 23 x 15
Office
- Description: Library/Study
- Level: Main
- Dimensions: 16 x 11
Other
- Description: Garage
- Level: Main
- Dimensions: 22 x 13
Other
- Description: Storage/Shop
- Level: Main
- Dimensions: 15 x 10
Other
- Description: Foyer
- Level: Main
- Dimensions: 13 x 7
Heating
- Forced Air, Heat Pump, Electric
Cooling
- Central Air, Heat Pump
Appliances
- Included: Vented Exhaust Fan, Electric Oven, Washer, Refrigerator, Dryer, Dishwasher
- Laundry: Laundry Room
Features
- Master Downstairs, Ceiling Fan(s), Pantry, Wet Bar, Blinds/Shades
- Flooring: Carpet, Tile, Wood
- Basement: None
- Attic: Floored,Partially Floored,Pull Down Stairs
Interior area
- Total structure area: 2,230
- Total interior livable area: 2,230 sqft
Property
Parking
- Total spaces: 1
- Parking features: Garage Faces Front, Gravel, Garage Door Opener, Off Street, On Site, Unpaved
Features
- Levels: One
- Stories: 1
- Patio & porch: Patio, Porch
- Fencing: None
Lot
- Size: 0.48 Acres
- Dimensions: 160 x 116.16 x 145 x 150
- Features: Interior Lot
Details
- Parcel number: 00030634
- Zoning: R20
- Special conditions: Standard
- Other equipment: Generator
Construction
Type & style
- Home type: SingleFamily
- Property subtype: Single Family Residence
Materials
- Brick
- Foundation: Crawl Space
- Roof: Composition
Condition
- New construction: No
- Year built: 1955
Details
- Warranty included: Yes
Utilities & green energy
- Sewer: Public Sewer
- Water: Public
- Utilities for property: Sewer Available, Water Available
Community & neighborhood
Security
- Security features: Smoke Detector(s)
Location
- Region: Pinehurst
- Subdivision: Old Town
Other
Other facts
- Listing agreement: Exclusive Right To Sell
- Listing terms: Cash,Conventional,FHA,VA Loan
- Road surface type: Paved
Price history
| Date | Event | Price |
|---|---|---|
| 2/12/2025 | Sold | $650,000-7%$291/sqft |
Source: | ||
| 12/5/2024 | Contingent | $699,000$313/sqft |
Source: | ||
| 10/4/2024 | Price change | $699,000-6.4%$313/sqft |
Source: | ||
| 8/15/2024 | Price change | $747,000-6.3%$335/sqft |
Source: | ||
| 7/31/2024 | Price change | $797,000-5.9%$357/sqft |
Source: | ||
Public tax history
| Year | Property taxes | Tax assessment |
|---|---|---|
| 2024 | $1,668 -4.2% | $582,790 |
| 2023 | $1,741 +29.3% | $582,790 +48.6% |
| 2022 | $1,346 -3.5% | $392,190 +21.6% |
Find assessor info on the county website
Neighborhood: 28374
Nearby schools
GreatSchools rating
- 10/10Pinehurst Elementary SchoolGrades: K-5Distance: 0.2 mi
- 6/10West Pine Middle SchoolGrades: 6-8Distance: 4.4 mi
- 5/10Pinecrest High SchoolGrades: 9-12Distance: 1.7 mi
Schools provided by the listing agent
- Elementary: Pinehurst
- Middle: West Pine Middle
- High: Pinecrest High
Source: Hive MLS. This data may not be complete. We recommend contacting the local school district to confirm school assignments for this home.
Get pre-qualified for a loan
At Zillow Home Loans, we can pre-qualify you in as little as 5 minutes with no impact to your credit score.An equal housing lender. NMLS #10287.
Sell for more on Zillow
Get a Zillow Showcase℠ listing at no additional cost and you could sell for .
$668,400
2% more+$13,368
With Zillow Showcase(estimated)$681,768
