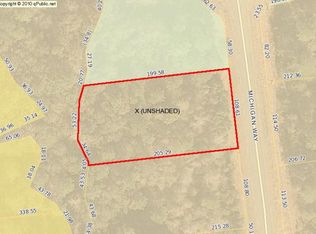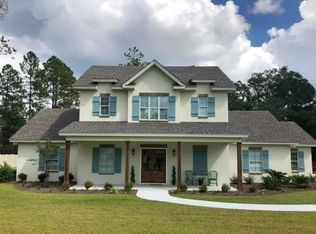Brand New construction. This home is a well designed 4bed/3 1/2 bath one level plan with bonus room over the garage.. A split plan that features the Master suite and bath with his and hers vanities,his and hers closets, separate tiled walk in shower, soaking corner tub and access to the rear porch.(screening optional) and a guest suite with it's own bath on one side,and 2 additional bedrooms that share a bath opposite of the kitchen and dining area.The kitchen and breakfast areas are open to the family room w/fireplace and features an island with Granite countertops,nice stainless steel appliance package and custom cabinetry.Hand scraped hardwood flooring, exquisite trim and lighting package and many unique details unlike any other!. Call for information. Seller is licensed Realtor in Ga.
This property is off market, which means it's not currently listed for sale or rent on Zillow. This may be different from what's available on other websites or public sources.


