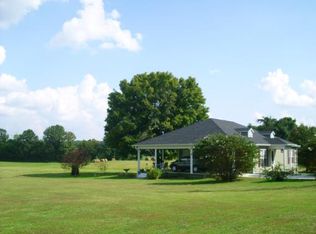Sold for $246,999 on 06/12/24
$246,999
135 Michie Rd, Michie, TN 38357
3beds
1,612sqft
Single Family Residence
Built in 2014
2 Acres Lot
$255,100 Zestimate®
$153/sqft
$1,448 Estimated rent
Home value
$255,100
Estimated sales range
Not available
$1,448/mo
Zestimate® history
Loading...
Owner options
Explore your selling options
What's special
#5314- COUNTRY HOME, 2 AC+/-, ABOVE GROUND POOL Tile and Hardwood Floors, Hardie Board Siding, Shingled Roof, Wi-Fi cameras, Recessed lighting, Wi-Fi Thermostat, Walk-in Closets, Attic access, Xfinity Internet, City Water, White Rock Driveway. 16x9 front porch, 17x24 Carport with 17x12 back Patio concrete pad, 13x7 Mudroom, 6x8 Laundry Room, 12x13 shed with solar powered light. Level yard w/ Hostas, Azaleas, Marigolds, Rose Bushes, Bradford Pear Trees, and a few Pine Trees.
Zillow last checked: 8 hours ago
Listing updated: June 13, 2024 at 12:24pm
Listed by:
Samantha L Sagely,
UC River City Realty
Bought with:
Molly E Moore
Molly Moore Realty
Source: MAAR,MLS#: 10171304
Facts & features
Interior
Bedrooms & bathrooms
- Bedrooms: 3
- Bathrooms: 2
- Full bathrooms: 2
Primary bedroom
- Features: Walk-In Closet(s), Hardwood Floor
- Level: First
- Area: 208
- Dimensions: 16 x 13
Bedroom 2
- Features: Walk-In Closet(s), Private Full Bath, Hardwood Floor
- Level: First
- Area: 132
- Dimensions: 11 x 12
Bedroom 3
- Features: Hardwood Floor
- Level: First
- Area: 132
- Dimensions: 11 x 12
Primary bathroom
- Features: Double Vanity, Tile Floor
Dining room
- Dimensions: 0 x 0
Kitchen
- Features: Washer/Dryer Connections
- Area: 266
- Dimensions: 14 x 19
Living room
- Features: LR/DR Combination
- Area: 240
- Dimensions: 15 x 16
Den
- Dimensions: 0 x 0
Heating
- Central, Electric
Cooling
- Central Air, Ceiling Fan(s), 220 Wiring
Appliances
- Included: Range/Oven, Dishwasher, Microwave, Refrigerator
- Laundry: Laundry Room
Features
- All Bedrooms Down, Double Vanity Bath, Smooth Ceiling, Textured Ceiling, Vaulted/Coff/Tray Ceiling, Mud Room, Living Room, Kitchen, 2nd Bedroom, 3rd Bedroom, 2 or More Baths, Laundry Room, Other (See REMARKS)
- Flooring: Hardwood, Tile
- Basement: Crawl Space,Common Basement
- Attic: Pull Down Stairs,Attic Access
- Has fireplace: No
Interior area
- Total interior livable area: 1,612 sqft
Property
Parking
- Total spaces: 1
- Parking features: Driveway/Pad
- Covered spaces: 1
- Has uncovered spaces: Yes
Features
- Stories: 1
- Patio & porch: Porch, Patio, Deck
- Exterior features: Pet Area
- Has private pool: Yes
- Pool features: Above Ground
Lot
- Size: 2 Acres
- Dimensions: 2 Acres
- Features: Some Trees, Level, Landscaped
Details
- Additional structures: Storage
- Parcel number: 13700205000
Construction
Type & style
- Home type: SingleFamily
- Architectural style: Traditional
- Property subtype: Single Family Residence
Materials
- Roof: Composition Shingles
Condition
- New construction: No
- Year built: 2014
Utilities & green energy
- Sewer: Septic Tank
- Water: Public
Community & neighborhood
Security
- Security features: Other (See REMARKS)
Location
- Region: Michie
Price history
| Date | Event | Price |
|---|---|---|
| 6/12/2024 | Sold | $246,999-1.2%$153/sqft |
Source: | ||
| 5/6/2024 | Pending sale | $249,999$155/sqft |
Source: | ||
| 4/30/2024 | Listed for sale | $249,999+100.2%$155/sqft |
Source: | ||
| 10/3/2015 | Sold | $124,900$77/sqft |
Source: | ||
| 8/12/2015 | Listed for sale | $124,900$77/sqft |
Source: List 4 Less Realty #9945569 Report a problem | ||
Public tax history
| Year | Property taxes | Tax assessment |
|---|---|---|
| 2025 | $650 +0.8% | $41,225 +0.8% |
| 2024 | $645 -0.8% | $40,900 -0.8% |
| 2023 | $650 | $41,225 |
Find assessor info on the county website
Neighborhood: 38357
Nearby schools
GreatSchools rating
- 6/10Michie Elementary SchoolGrades: PK-8Distance: 1 mi
- 6/10Adamsville Junior / Senior High SchoolGrades: 9-12Distance: 10.8 mi

Get pre-qualified for a loan
At Zillow Home Loans, we can pre-qualify you in as little as 5 minutes with no impact to your credit score.An equal housing lender. NMLS #10287.
