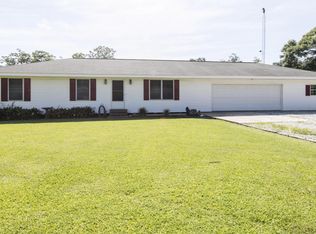Sold on 05/09/25
Price Unknown
135 Melbry Rd, Lafayette, LA 70508
3beds
1,935sqft
Single Family Residence
Built in 1978
0.93 Acres Lot
$296,400 Zestimate®
$--/sqft
$1,931 Estimated rent
Home value
$296,400
$276,000 - $317,000
$1,931/mo
Zestimate® history
Loading...
Owner options
Explore your selling options
What's special
Don't walk, run! This south Lafayette gem is hidden in plain sight! Tucked away on a private dead-end road, not in a subdivision and with no HOA, this home offers an ideal blend of privacy, freedom, and prime location. Situated on nearly an acre in flood zone X, this is a rare find with the privacy of country living with the convenience of city access. If you love the outdoors, you won't want to miss out! Imagine starting your mornings on the east-facing front porch watching the sunrise, and unwinding in the evenings on the large covered back patio under the beautiful oak tree. Curb appeal does not disappoint with Magnolia trees, mature landscaping and picture perfect front porch. The oversized driveway leads to a 38x37 workshop that includes tons of storage, a dedicated office space wired for cable and Wi-Fi, and even an additional shed in the backyard for more space. The home features an open-concept layout with no carpet, generous living and dining areas, built in bookshelves with bench seating and storage, and a spacious primary suite with French doors that open to the beautifully shaded backyard. The primary bathroom includes a large walk-in closet, granite countertops, and a unique antique cast iron clawfoot tub with original die-cast dating of 1919! Zoned for the highly desirable Southside High and Milton school districts, with no flood insurance required, and qualifying for 100% financing this one is sure to check off all the boxes! Schedule your showing quick!
Zillow last checked: 8 hours ago
Listing updated: May 09, 2025 at 11:31am
Listed by:
Emily Rosenquist,
EXP Realty, LLC
Source: RAA,MLS#: 2020022720
Facts & features
Interior
Bedrooms & bathrooms
- Bedrooms: 3
- Bathrooms: 2
- Full bathrooms: 2
Heating
- Central
Cooling
- Central Air
Appliances
- Included: Dishwasher, Disposal, Refrigerator, Electric Stove Con
- Laundry: Electric Dryer Hookup, Washer Hookup
Features
- Built-in Features, Crown Molding, Walk-In Closet(s), Granite Counters, Quartz Counters
- Flooring: Tile, Wood, Wood Laminate
- Windows: Double Pane Windows
- Has fireplace: No
Interior area
- Total interior livable area: 1,935 sqft
Property
Parking
- Parking features: Open, RV Access/Parking
- Has uncovered spaces: Yes
Features
- Stories: 1
- Patio & porch: Covered, Porch
- Exterior features: Lighting
- Fencing: Chain Link,Partial,Wood
- Has view: Yes
- View description: Water
- Has water view: Yes
- Water view: Water
- Waterfront features: Pond
Lot
- Size: 0.93 Acres
- Dimensions: 135.28 x 300 x 134.9 x 300
- Features: 0.51 to 0.99 Acres, Easements, Level
Details
- Additional structures: RV/Boat Storage, See Remarks, Shed(s), Storage, Workshop
- Parcel number: 6049047
- Zoning: residential
- Special conditions: Arms Length
Construction
Type & style
- Home type: SingleFamily
- Architectural style: Ranch
- Property subtype: Single Family Residence
Materials
- Vinyl Siding, Frame
- Foundation: Pillar/Post/Pier
- Roof: Composition
Condition
- Year built: 1978
Utilities & green energy
- Electric: Elec: Entergy
- Sewer: Septic Tank
Community & neighborhood
Community
- Community features: Acreage
Location
- Region: Lafayette
- Subdivision: None
Price history
| Date | Event | Price |
|---|---|---|
| 5/9/2025 | Sold | -- |
Source: | ||
| 4/16/2025 | Pending sale | $295,000$152/sqft |
Source: | ||
| 4/11/2025 | Listed for sale | $295,000+20.4%$152/sqft |
Source: | ||
| 4/10/2015 | Sold | -- |
Source: Agent Provided Report a problem | ||
| 2/3/2015 | Listed for sale | $245,000+32.1%$127/sqft |
Source: Keller Williams Acadiana - LA #L15260178 Report a problem | ||
Public tax history
| Year | Property taxes | Tax assessment |
|---|---|---|
| 2024 | $2,055 +22.8% | $23,272 +22.4% |
| 2023 | $1,673 0% | $19,006 |
| 2022 | $1,674 -0.4% | $19,006 |
Find assessor info on the county website
Neighborhood: 70508
Nearby schools
GreatSchools rating
- 9/10Milton Elementary SchoolGrades: PK-8Distance: 1.3 mi
- 6/10O. Comeaux High SchoolGrades: 9-12Distance: 3.5 mi
- 4/10J. Wallace James Elementary SchoolGrades: PK-5Distance: 9.4 mi
Schools provided by the listing agent
- Elementary: Milton
- Middle: Milton
- High: Southside
Source: RAA. This data may not be complete. We recommend contacting the local school district to confirm school assignments for this home.
Sell for more on Zillow
Get a free Zillow Showcase℠ listing and you could sell for .
$296,400
2% more+ $5,928
With Zillow Showcase(estimated)
$302,328
