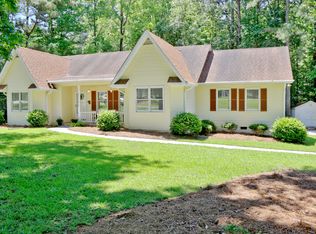This stunning remodel is exactly what you are looking for! Open floor plan, modern design, upgraded finishes and custom fixtures make this home a show stopper. The open, modern kitchen looks like it came directly out of a magazine. The kitchen is completely redone with new cabinets, granite counter tops, stainless steel appliances and a custom hood. The completely redesigned master bath includes a huge soaking tub, custom tile shower and huge walk-closet. The home has all new cabinets, granite counter tops, LVP flooring, and a new front porch. A completely new HVAC system with all new duct work, all new light fixtures, all new plumbing fixtures, smooth ceilings and a modern custom paint job. Its in the Whitewater school district and priced lower than most other homes in the area. Look at the comps and see what a deal this is for the price. Call and schedule a showing today.
This property is off market, which means it's not currently listed for sale or rent on Zillow. This may be different from what's available on other websites or public sources.
