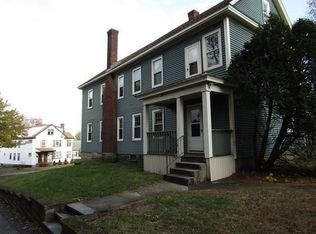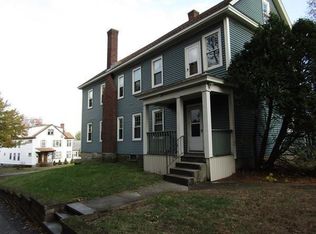Sold for $550,000 on 12/02/24
$550,000
135 May St, Worcester, MA 01602
4beds
2,200sqft
Single Family Residence
Built in 1930
8,923 Square Feet Lot
$569,600 Zestimate®
$250/sqft
$3,571 Estimated rent
Home value
$569,600
$518,000 - $627,000
$3,571/mo
Zestimate® history
Loading...
Owner options
Explore your selling options
What's special
Welcome to this beautifully renovated home located in the desirable 01602 area! Extensively updated in 2007, this spacious property offers a perfect blend of modern amenities and charm. The sun-drenched 3-season porch leads to a flat, fenced-in backyard, ideal for outdoor entertaining. Inside, the massive main bedroom offers plenty of space to relax, while the updated kitchen features granite countertops, dual trivection wall ovens, and more, perfect for culinary enthusiasts.Upgrades include central air, gas hydro air heating, added insulation, and a new hot water heater installed in 2022. The heated gutters are a bonus, ensuring you won't have to worry about frozen buildup in the winter. With two tandem garage spaces and convenient interior access, your vehicles will be well-protected from the elements.Don't miss out on this impressive home – it's a must-see!
Zillow last checked: 9 hours ago
Listing updated: December 04, 2024 at 09:47am
Listed by:
Krikorian Property Consultants 508-612-7278,
Keller Williams Pinnacle Central 508-754-3020,
Catherine White 508-612-7278
Bought with:
Mary Condon
Foster-Healey Real Estate
Source: MLS PIN,MLS#: 73300491
Facts & features
Interior
Bedrooms & bathrooms
- Bedrooms: 4
- Bathrooms: 3
- Full bathrooms: 2
- 1/2 bathrooms: 1
Primary bedroom
- Features: Closet, Flooring - Hardwood
- Level: Second
Bedroom 2
- Features: Flooring - Hardwood
- Level: Second
Bedroom 3
- Features: Flooring - Hardwood
- Level: Second
Bedroom 4
- Features: Flooring - Hardwood
- Level: Second
Bathroom 1
- Features: Bathroom - Full, Bathroom - 3/4, Flooring - Stone/Ceramic Tile
- Level: First
Bathroom 2
- Features: Bathroom - Full, Bathroom - With Tub & Shower, Flooring - Stone/Ceramic Tile
- Level: Second
Bathroom 3
- Features: Bathroom - Half
- Level: Second
Dining room
- Features: Flooring - Hardwood
- Level: First
Family room
- Features: Flooring - Hardwood, French Doors
- Level: First
Kitchen
- Features: Flooring - Laminate, Countertops - Stone/Granite/Solid, Kitchen Island, Cabinets - Upgraded, Stainless Steel Appliances, Wainscoting, Gas Stove
- Level: Main,First
Living room
- Features: Flooring - Hardwood
- Level: Main,First
Heating
- Natural Gas, Hydro Air
Cooling
- Central Air
Appliances
- Laundry: Flooring - Stone/Ceramic Tile, First Floor, Electric Dryer Hookup, Washer Hookup
Features
- Sun Room, Central Vacuum, Walk-up Attic
- Flooring: Tile, Laminate, Hardwood
- Doors: Insulated Doors, Storm Door(s), French Doors
- Windows: Insulated Windows, Storm Window(s)
- Basement: Partial,Crawl Space,Interior Entry,Garage Access,Concrete,Unfinished
- Number of fireplaces: 1
- Fireplace features: Living Room
Interior area
- Total structure area: 2,200
- Total interior livable area: 2,200 sqft
Property
Parking
- Total spaces: 6
- Parking features: Attached, Under, Paved Drive, Off Street, Tandem, Paved
- Attached garage spaces: 2
- Uncovered spaces: 4
Features
- Patio & porch: Porch - Enclosed, Patio
- Exterior features: Porch - Enclosed, Patio, Rain Gutters, Storage, Fenced Yard, Other
- Fencing: Fenced
Lot
- Size: 8,923 sqft
Details
- Parcel number: M:14 B:026 L:00002,1776128
- Zoning: RL-7
Construction
Type & style
- Home type: SingleFamily
- Architectural style: Colonial
- Property subtype: Single Family Residence
Materials
- Frame
- Foundation: Concrete Perimeter, Stone
- Roof: Shingle
Condition
- Year built: 1930
Utilities & green energy
- Electric: 200+ Amp Service
- Sewer: Public Sewer
- Water: Public
- Utilities for property: for Gas Range, for Electric Oven, for Electric Dryer, Washer Hookup
Community & neighborhood
Community
- Community features: Public Transportation, Shopping, Park, Walk/Jog Trails, Medical Facility, Highway Access, House of Worship, Private School, Public School, University
Location
- Region: Worcester
Other
Other facts
- Road surface type: Paved
Price history
| Date | Event | Price |
|---|---|---|
| 12/2/2024 | Sold | $550,000+2.8%$250/sqft |
Source: MLS PIN #73300491 | ||
| 10/9/2024 | Listed for sale | $535,000$243/sqft |
Source: MLS PIN #73300491 | ||
Public tax history
| Year | Property taxes | Tax assessment |
|---|---|---|
| 2025 | $6,975 +3% | $528,800 +7.3% |
| 2024 | $6,773 +3.3% | $492,600 +7.8% |
| 2023 | $6,555 +7.3% | $457,100 +13.8% |
Find assessor info on the county website
Neighborhood: 01602
Nearby schools
GreatSchools rating
- 3/10Columbus Park Preparatory AcademyGrades: PK-6Distance: 0.4 mi
- 4/10University Pk Campus SchoolGrades: 7-12Distance: 0.8 mi
- 5/10Jacob Hiatt Magnet SchoolGrades: PK-6Distance: 1 mi
Get a cash offer in 3 minutes
Find out how much your home could sell for in as little as 3 minutes with a no-obligation cash offer.
Estimated market value
$569,600
Get a cash offer in 3 minutes
Find out how much your home could sell for in as little as 3 minutes with a no-obligation cash offer.
Estimated market value
$569,600

