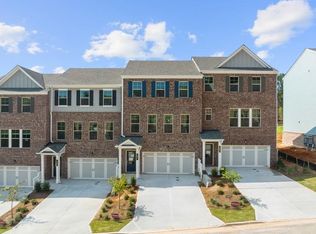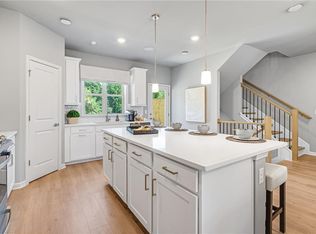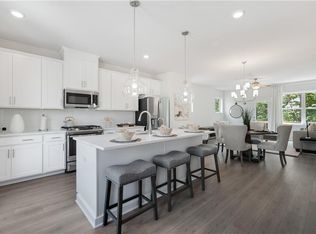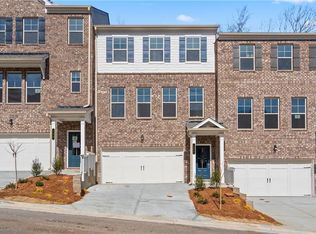Sold for $415,000
$415,000
135 Matson Run SW, Mableton, GA 30126
3beds
2,000sqft
Townhouse
Built in 2023
-- sqft lot
$397,900 Zestimate®
$208/sqft
$2,727 Estimated rent
Home value
$397,900
$378,000 - $418,000
$2,727/mo
Zestimate® history
Loading...
Owner options
Explore your selling options
What's special
Welcome to Your Next Chapter at Hamlin Grove Tucked in the heart of Cobb County and just minutes from Truist Park, downtown Atlanta, and ATL Airport, this like-new, 3-level luxury end-unit townhome offers the perfect blend of comfort, style, and convenience. Step inside to discover a thoughtfully designed layout flooded with natural light, thanks to oversized windows and the added privacy of an end unit. The main floor features an open-concept living space, complete with beautiful hardwood floors, a chef-inspired kitchen with modern grey cabinetry, granite countertops, a center island, and a spacious walk-in pantry. The kitchen flows seamlessly into the dining and living area and extends out to a private deck, perfect for relaxed evenings or entertaining guests. Upstairs, retreat to the owner's suite with a large walk-in closet and a spa-like bathroom featuring dual vanities and an elegantly tiled, oversized shower. A second bedroom, full bathroom, and laundry room complete the upper level with convenience and style. On the lower level, you'll find a private third bedroom suite-ideal for guests, roommates, or your dream home office-alongside access to a private yard space, unique to this end-unit townhome. With sleek modern appliances included, beautiful finishes throughout, and a location close to everything, this home offers the space and sophistication today's buyers are looking for. Rental Requirements (Effective Day of Listing): Credit Score: 680+ Security Deposit = 1 Month Rent Credit Score 650-679 Security Deposit = 2 Months Rent Verifiable employment required Minimum household income: 3x rent All adults (18+) must apply individually (includes credit and criminal background check). Please note that home has been gently lived in.
Copyright Georgia MLS. All rights reserved. Information is deemed reliable but not guaranteed.
Zillow last checked: 8 hours ago
Listing updated: September 22, 2025 at 07:15pm
Source: GAMLS,MLS#: 10582367
Facts & features
Interior
Bedrooms & bathrooms
- Bedrooms: 3
- Bathrooms: 4
- Full bathrooms: 3
- 1/2 bathrooms: 1
Heating
- Central, Fireplace
Cooling
- Central Air
Appliances
- Included: Dishwasher, Disposal, Dryer, Refrigerator, Washer
- Laundry: In Unit, Laundry Closet
Features
- Double Vanity, Tile Bath, Walk In Closet, Walk-In Closet(s)
- Flooring: Carpet, Hardwood, Tile
- Has basement: Yes
- Has fireplace: Yes
Interior area
- Total interior livable area: 2,000 sqft
Property
Parking
- Parking features: Garage
- Has garage: Yes
- Details: Contact manager
Features
- Stories: 3
- Exterior features: Architecture Style: Brick Front, Double Vanity, Garage, Heating system: Central, Laundry Closet, Level, Lot Features: Level, Oven/Range (Combo), Roof Type: Composition, Sidewalks, Street Lights, Tile Bath, Walk In Closet, Walk-In Closet(s)
Details
- Parcel number: 18038900430
Construction
Type & style
- Home type: Townhouse
- Property subtype: Townhouse
Materials
- Roof: Composition
Condition
- Year built: 2023
Community & neighborhood
Location
- Region: Mableton
HOA & financial
Other fees
- Deposit fee: $2,900
Price history
| Date | Event | Price |
|---|---|---|
| 9/24/2025 | Listing removed | $2,900$1/sqft |
Source: GAMLS #10582367 Report a problem | ||
| 8/12/2025 | Listed for rent | $2,900-6.5%$1/sqft |
Source: GAMLS #10582367 Report a problem | ||
| 4/8/2024 | Listing removed | -- |
Source: FMLS GA #7356526 Report a problem | ||
| 4/2/2024 | Listed for rent | $3,100+0%$2/sqft |
Source: FMLS GA #7356526 Report a problem | ||
| 4/2/2024 | Listing removed | -- |
Source: Zillow Rentals Report a problem | ||
Public tax history
| Year | Property taxes | Tax assessment |
|---|---|---|
| 2024 | $5,110 +551.8% | $169,480 +551.8% |
| 2023 | $784 | $26,000 |
Find assessor info on the county website
Neighborhood: 30126
Nearby schools
GreatSchools rating
- 7/10Clay-Harmony Leland Elementary SchoolGrades: PK-5Distance: 0.9 mi
- 7/10Lindley Middle SchoolGrades: 6-8Distance: 1.4 mi
- 4/10Pebblebrook High SchoolGrades: 9-12Distance: 1.8 mi
Get a cash offer in 3 minutes
Find out how much your home could sell for in as little as 3 minutes with a no-obligation cash offer.
Estimated market value
$397,900



