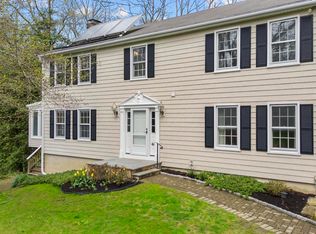Sold for $1,300,000 on 04/09/25
$1,300,000
135 Marvin Ridge Road, New Canaan, CT 06840
3beds
3,038sqft
Single Family Residence
Built in 1948
1.31 Acres Lot
$1,348,100 Zestimate®
$428/sqft
$7,711 Estimated rent
Home value
$1,348,100
$1.21M - $1.51M
$7,711/mo
Zestimate® history
Loading...
Owner options
Explore your selling options
What's special
Beautifully renovated home offers blend of privacy and convenience. Step inside to discover a residence that has been completely refurbished to the highest standard. The heart of the home is the brand new kitchen, featuring top-of-the-line appliances including a convection wall oven, induction cooktop, sleek finishes and a built-in speed/oven microwave perfect for culinary enthusiasts. This captivating residence offers a spacious layout, boasting multiple bedrooms for restful retreats and a charming library/home office. Entertain guests in style in the dining room with wide plank floors, perfect for hosting intimate gatherings or lavish dinner parties. One of the most striking features of this home is its bright, large sweeping windows that flood the interior with natural light and offer breathtaking views of the surrounding gardens. Whether you're enjoying your morning coffee or unwinding after a long day, these expansive windows invite the beauty of the outdoors in, creating a tranquil and rejuvenating atmosphere. The luxury doesn't stop there - the bathrooms have also been completely renovated, offering spa like modern design and premium fixtures for your comfort and style. But it's not just about aesthetics - this home is equipped with energy-efficient geo-thermal heating and cooling as well as crawl space and ceiling freshly insulated ensuring your comfort while minimizing your carbon footprint well beyond todays standards. A refurbished well provides sustainable water access, while exterior and interior painting give the home a fresh, updated look that will impress from the moment you arrive. Don't miss your chance to own this immaculate home.
Zillow last checked: 8 hours ago
Listing updated: April 25, 2025 at 06:36am
Listed by:
Laura Edmonds 203-979-1831,
Houlihan Lawrence 203-966-3507
Bought with:
Cindy Cash, RES.0796173
William Raveis Real Estate
Source: Smart MLS,MLS#: 24076217
Facts & features
Interior
Bedrooms & bathrooms
- Bedrooms: 3
- Bathrooms: 3
- Full bathrooms: 2
- 1/2 bathrooms: 1
Primary bedroom
- Features: Ceiling Fan(s), Full Bath
- Level: Main
- Area: 182 Square Feet
- Dimensions: 14 x 13
Bedroom
- Level: Main
- Area: 143 Square Feet
- Dimensions: 11 x 13
Bedroom
- Level: Main
- Area: 154 Square Feet
- Dimensions: 14 x 11
Primary bathroom
- Features: Remodeled, Skylight, Double-Sink
- Level: Main
- Area: 110 Square Feet
- Dimensions: 11 x 10
Dining room
- Features: Bay/Bow Window
- Level: Main
- Area: 234 Square Feet
- Dimensions: 13 x 18
Kitchen
- Features: Remodeled, Bay/Bow Window, Skylight, Granite Counters, Kitchen Island
- Level: Main
- Area: 210 Square Feet
- Dimensions: 15 x 14
Living room
- Features: Fireplace
- Level: Main
- Area: 624 Square Feet
- Dimensions: 24 x 26
Media room
- Level: Lower
- Area: 600 Square Feet
- Dimensions: 30 x 20
Office
- Features: Bay/Bow Window, Built-in Features
- Level: Main
- Area: 192 Square Feet
- Dimensions: 16 x 12
Other
- Level: Lower
- Area: 345 Square Feet
- Dimensions: 23 x 15
Other
- Level: Main
- Area: 49 Square Feet
- Dimensions: 7 x 7
Heating
- Forced Air, Geothermal
Cooling
- Central Air
Appliances
- Included: Cooktop, Oven, Convection Oven, Microwave, Range Hood, Refrigerator, Freezer, Ice Maker, Dishwasher, Washer, Dryer, Water Heater
- Laundry: Lower Level, Mud Room
Features
- Entrance Foyer
- Basement: Partial,Full,Finished
- Attic: None
- Number of fireplaces: 1
Interior area
- Total structure area: 3,038
- Total interior livable area: 3,038 sqft
- Finished area above ground: 2,438
- Finished area below ground: 600
Property
Parking
- Total spaces: 2
- Parking features: Attached
- Attached garage spaces: 2
Features
- Patio & porch: Terrace
Lot
- Size: 1.31 Acres
- Features: Wooded, Landscaped
Details
- Parcel number: 186938
- Zoning: 1AC
- Other equipment: Generator
Construction
Type & style
- Home type: SingleFamily
- Architectural style: Ranch
- Property subtype: Single Family Residence
Materials
- Shingle Siding, Wood Siding
- Foundation: Concrete Perimeter
- Roof: Asphalt
Condition
- New construction: No
- Year built: 1948
Utilities & green energy
- Sewer: Septic Tank
- Water: Well
Community & neighborhood
Security
- Security features: Security System
Community
- Community features: Library, Park, Pool
Location
- Region: New Canaan
Price history
| Date | Event | Price |
|---|---|---|
| 4/9/2025 | Sold | $1,300,000+6.1%$428/sqft |
Source: | ||
| 3/3/2025 | Pending sale | $1,225,000$403/sqft |
Source: | ||
| 2/24/2025 | Listed for sale | $1,225,000-5.7%$403/sqft |
Source: | ||
| 8/8/2024 | Listing removed | -- |
Source: | ||
| 5/29/2024 | Listed for sale | $1,299,000+40.9%$428/sqft |
Source: | ||
Public tax history
| Year | Property taxes | Tax assessment |
|---|---|---|
| 2025 | $16,628 +3.4% | $996,310 |
| 2024 | $16,080 +23.1% | $996,310 +44.5% |
| 2023 | $13,062 +3.1% | $689,640 |
Find assessor info on the county website
Neighborhood: 06840
Nearby schools
GreatSchools rating
- 9/10Saxe Middle SchoolGrades: 5-8Distance: 0.6 mi
- 10/10New Canaan High SchoolGrades: 9-12Distance: 0.9 mi
- 9/10South SchoolGrades: K-4Distance: 0.9 mi
Schools provided by the listing agent
- Elementary: East
- Middle: Saxe Middle
- High: New Canaan
Source: Smart MLS. This data may not be complete. We recommend contacting the local school district to confirm school assignments for this home.

Get pre-qualified for a loan
At Zillow Home Loans, we can pre-qualify you in as little as 5 minutes with no impact to your credit score.An equal housing lender. NMLS #10287.
Sell for more on Zillow
Get a free Zillow Showcase℠ listing and you could sell for .
$1,348,100
2% more+ $26,962
With Zillow Showcase(estimated)
$1,375,062