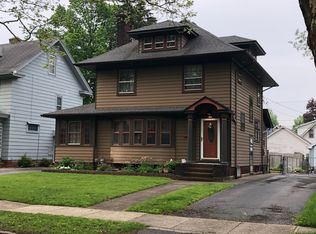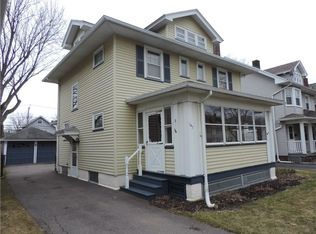Closed
$210,000
135 Marlborough Rd, Rochester, NY 14619
3beds
1,443sqft
Single Family Residence
Built in 1920
4,791.6 Square Feet Lot
$224,900 Zestimate®
$146/sqft
$1,849 Estimated rent
Maximize your home sale
Get more eyes on your listing so you can sell faster and for more.
Home value
$224,900
$207,000 - $245,000
$1,849/mo
Zestimate® history
Loading...
Owner options
Explore your selling options
What's special
OPEN HOUSE Sat. 5/18 1-3pm Welcome to this classic colonial dressed in modern touches! Nestled on a treelined street, whether you're sitting out front on the covered porch or in a comfy spot in the backyard under the beautiful flowering pergola, this home exudes charisma and comfort! Large living room dressed in a decorate fireplace flows to the formal dining room. Be surprised to find the first floor office (possible spot for first floor 1/2 bath) just off the dining room. The bright and expansive kitchen boasts ample counter workspace and easy access to the fenced in backyard! Find stunning natural woodwork throughout, adding warmth and character to the living spaces. Pass by the original wood and glass pocket door to head upstairs. Conveniently, the laundry is located on the 2nd floor close by the primary bedroom complete with a walk-in closet. Two additional bedrooms with hardwood floors and updated full bath finish the sprawling second floor. The unfinished 3rd floor attic offers extra storage! Partially finished basement provides additional living or recreational space. Delayed showings until 5/17 at 12pm. Delayed negotiations until Tuesday 5/21 at 12pm.
Zillow last checked: 8 hours ago
Listing updated: July 22, 2024 at 06:41am
Listed by:
Jenna C. May 585-626-0396,
Keller Williams Realty Greater Rochester
Bought with:
Ashley M. Zeiner, 10301219813
RE/MAX Plus
Source: NYSAMLSs,MLS#: R1538668 Originating MLS: Rochester
Originating MLS: Rochester
Facts & features
Interior
Bedrooms & bathrooms
- Bedrooms: 3
- Bathrooms: 1
- Full bathrooms: 1
Heating
- Gas, Forced Air
Cooling
- Central Air
Appliances
- Included: Dryer, Dishwasher, Exhaust Fan, Electric Oven, Electric Range, Gas Water Heater, Refrigerator, Range Hood, Washer
- Laundry: Upper Level
Features
- Breakfast Bar, Ceiling Fan(s), Den, Separate/Formal Dining Room, Entrance Foyer, Home Office, Pantry, Natural Woodwork, Programmable Thermostat
- Flooring: Carpet, Ceramic Tile, Hardwood, Varies
- Windows: Thermal Windows
- Basement: Full,Partially Finished
- Number of fireplaces: 1
Interior area
- Total structure area: 1,443
- Total interior livable area: 1,443 sqft
Property
Parking
- Total spaces: 1.5
- Parking features: Detached, Garage
- Garage spaces: 1.5
Features
- Patio & porch: Deck, Open, Porch
- Exterior features: Blacktop Driveway, Deck, Fully Fenced, Hot Tub/Spa
- Has spa: Yes
- Fencing: Full
Lot
- Size: 4,791 sqft
- Dimensions: 42 x 116
- Features: Near Public Transit, Residential Lot
Details
- Additional structures: Shed(s), Storage
- Parcel number: 26140012071000040180000000
- Special conditions: Standard
Construction
Type & style
- Home type: SingleFamily
- Architectural style: Colonial,Two Story
- Property subtype: Single Family Residence
Materials
- Wood Siding, Copper Plumbing
- Foundation: Block
- Roof: Asphalt
Condition
- Resale
- Year built: 1920
Utilities & green energy
- Electric: Circuit Breakers
- Sewer: Connected
- Water: Connected, Public
- Utilities for property: Cable Available, High Speed Internet Available, Sewer Connected, Water Connected
Community & neighborhood
Location
- Region: Rochester
- Subdivision: Blvd Heights
Other
Other facts
- Listing terms: Cash,Conventional,FHA,VA Loan
Price history
| Date | Event | Price |
|---|---|---|
| 6/28/2024 | Sold | $210,000+31.3%$146/sqft |
Source: | ||
| 5/22/2024 | Pending sale | $159,900$111/sqft |
Source: | ||
| 5/16/2024 | Listed for sale | $159,900+77.7%$111/sqft |
Source: | ||
| 4/1/2016 | Sold | $90,000$62/sqft |
Source: Public Record Report a problem | ||
Public tax history
| Year | Property taxes | Tax assessment |
|---|---|---|
| 2024 | -- | $139,900 +49.6% |
| 2023 | -- | $93,500 |
| 2022 | -- | $93,500 |
Find assessor info on the county website
Neighborhood: 19th Ward
Nearby schools
GreatSchools rating
- 3/10School 16 John Walton SpencerGrades: PK-6Distance: 0.3 mi
- 3/10Joseph C Wilson Foundation AcademyGrades: K-8Distance: 1.1 mi
- 6/10Rochester Early College International High SchoolGrades: 9-12Distance: 1.1 mi
Schools provided by the listing agent
- District: Rochester
Source: NYSAMLSs. This data may not be complete. We recommend contacting the local school district to confirm school assignments for this home.

