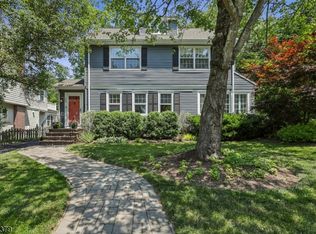This beautifully presented center hall colonial has a wonderful floor plan and is conveniently located close to all town amenities and transportation to New York City by rail, bus or road. Memorial Field, with its extensive recreational facilities, is just around the corner. The large Foyer opens, to the left, onto an elegant Living Room with a gas fireplace and plenty of floor space (currently used for both seating and a pool table for the occupants' favorite method of relaxation) and the adjoining Family Room has extensive built-in cabinetry and wood blinds. The formal Dining Room is approached to the right of the Foyer and accesses a screened porch, ideal for warm afternoons and evenings in the late Spring, Summer and early Fall. There is also access to the Kitchen which features warm cabinets with complementary granite countertops and a center island with seating. There is a patio at the back of the house, off the Kitchen from which there is a lovely view of the level, fenced back yard. To the rear of the Foyer/the side of the Kitchen is a Powder Room and pantry, together with access to the Basement. The wood floors on the First Floor radiate the warmth of the home's charm and character. On the Second Floor there are three bedrooms and two full bathrooms, including a Master Suite featuring Bedroom, En Suite Bathroom and walk-in closet. On the Third Floor there is a fourth Bedroom and a bonus Study/possible 5th Bedroom, together with a third full Bathroom. The recently finished Basement has handsome built-ins and is a wonderful space in which to enjoy games, movies or books. There is also good additional storage and a Laundry Room in the basement and an outside entrance. The elegance of this home is a delight to the eye and many of the rooms have recently been repainted, giving it a clean, bright atmosphere. The house benefits from plenty of sunlight which streams in through the many windows throughout. This, combined with its convenient setting literally a stone
This property is off market, which means it's not currently listed for sale or rent on Zillow. This may be different from what's available on other websites or public sources.
