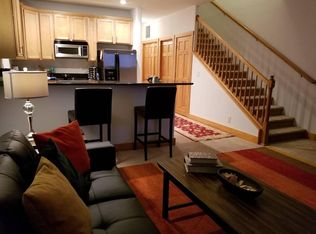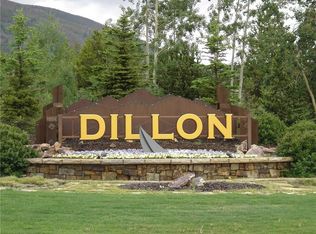Long term rental available now in town! * 3 Spacious Bedrooms & 3 Full Bathrooms Ideal layout for families or professionals * Fully Furnished Stylish & cozy mountain decor, ready for move-in * Gas Fireplace Cozy up in the living area * InUnit Washer & Dryer Convenience meets comfort * Modern Kitchen Stainless-steel appliances for culinary ease * Multiple Balconies Enjoy mountain and town views * Heated Garage with Elevator Access Two reserved parking spaces Located atop La Riva Del Lago Mall, steps away from restaurants, shops, gym, and bowling alley. Walkable to the marina, amphitheater, festivals, lakeside rec path, and more. Central to grocery stores, schools, Summit County ski resorts, and recreation trails. No pets/ no smoking. Available now for 12 month lease. $3,200 per month plus Xcel (electric/gas). The prospective tenant has the right to provide to the landlord a portable tenant screening report not more than 30 days old, as defined in section 38-12-902(2.5), Colorado Revised Statutes; and if the prospective tenant provides the landlord with a portable tenant screening report, the landlord is prohibited from: charging the prospective tenant a rental application fee." C.R.S. 38-12-904(1.5)(a)(IV)(d).
This property is off market, which means it's not currently listed for sale or rent on Zillow. This may be different from what's available on other websites or public sources.

