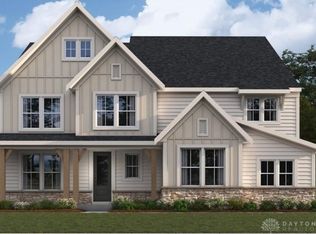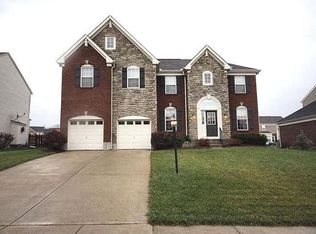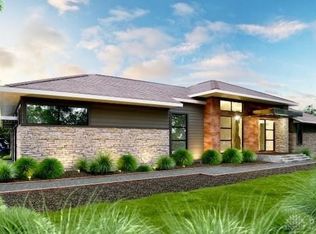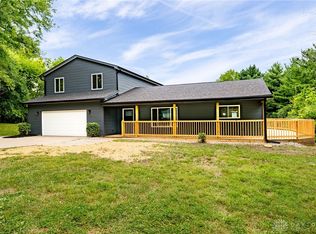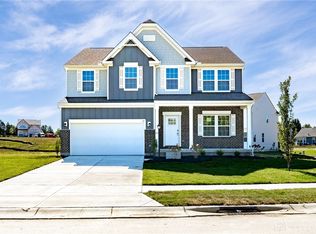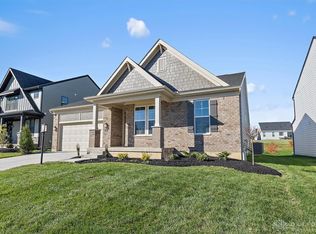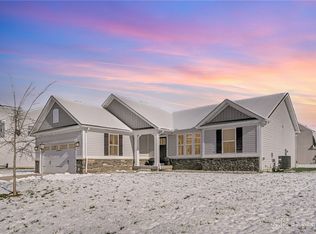135 Magnolia Ln, Springboro, OH 45066
What's special
- 130 days |
- 38 |
- 0 |
Zillow last checked: 10 hours ago
Listing updated: November 01, 2025 at 08:55am
Kristina Wolf 513-226-8454,
New Home Star Ohio LLC
Travel times
Schedule tour
Select your preferred tour type — either in-person or real-time video tour — then discuss available options with the builder representative you're connected with.
Facts & features
Interior
Bedrooms & bathrooms
- Bedrooms: 4
- Bathrooms: 3
- Full bathrooms: 2
- 1/2 bathrooms: 1
- Main level bathrooms: 1
Primary bedroom
- Level: Second
- Dimensions: 13 x 18
Bedroom
- Level: Second
- Dimensions: 12 x 10
Bedroom
- Level: Second
- Dimensions: 12 x 12
Bedroom
- Level: Second
- Dimensions: 13 x 14
Breakfast room nook
- Level: Main
- Dimensions: 8 x 14
Family room
- Level: Main
- Dimensions: 17 x 15
Living room
- Level: Main
- Dimensions: 10 x 12
Heating
- Forced Air, Natural Gas
Cooling
- Central Air
Appliances
- Included: Built-In Oven, Cooktop, Dishwasher, Disposal, Microwave, Gas Water Heater
Features
- Granite Counters, Kitchen Island, Kitchen/Family Room Combo, Pantry
- Windows: Vinyl
- Basement: Unfinished
- Number of fireplaces: 1
- Fireplace features: One, Gas
Interior area
- Total structure area: 2,382
- Total interior livable area: 2,382 sqft
Property
Parking
- Total spaces: 2
- Parking features: Attached, Garage, Two Car Garage
- Attached garage spaces: 2
Features
- Levels: Two
- Stories: 2
Lot
- Size: 7,448.76 Square Feet
- Dimensions: 62 x 134
Details
- Parcel number: 0401305004
- Zoning: Residential
- Zoning description: Residential
Construction
Type & style
- Home type: SingleFamily
- Architectural style: Traditional
- Property subtype: Single Family Residence
Materials
- Brick, Fiber Cement
Condition
- New Construction
- New construction: Yes
- Year built: 2025
Details
- Builder name: Maronda Homes
Utilities & green energy
- Water: Public
- Utilities for property: Natural Gas Available, Water Available
Community & HOA
Community
- Features: Trails/Paths
- Subdivision: Clearview Crossing
HOA
- Has HOA: Yes
- Amenities included: Trail(s)
- HOA fee: $700 annually
Location
- Region: Springboro
Financial & listing details
- Price per square foot: $204/sqft
- Date on market: 8/2/2025
- Listing terms: Conventional,FHA,VA Loan
About the community
Source: Maronda Homes
2 homes in this community
Available homes
| Listing | Price | Bed / bath | Status |
|---|---|---|---|
Current home: 135 Magnolia Ln | $485,000 | 4 bed / 3 bath | Pending |
| 25 Chestnut St | $494,990 | 3 bed / 2 bath | Available |
Source: Maronda Homes
Contact builder

By pressing Contact builder, you agree that Zillow Group and other real estate professionals may call/text you about your inquiry, which may involve use of automated means and prerecorded/artificial voices and applies even if you are registered on a national or state Do Not Call list. You don't need to consent as a condition of buying any property, goods, or services. Message/data rates may apply. You also agree to our Terms of Use.
Learn how to advertise your homesEstimated market value
$482,500
$458,000 - $507,000
Not available
Price history
| Date | Event | Price |
|---|---|---|
| 11/1/2025 | Listed for sale | $485,000$204/sqft |
Source: | ||
| 11/1/2025 | Pending sale | $485,000$204/sqft |
Source: | ||
| 11/1/2025 | Pending sale | $485,000$204/sqft |
Source: | ||
| 11/1/2025 | Price change | $485,000-3%$204/sqft |
Source: | ||
| 10/23/2025 | Price change | $499,990-4.4%$210/sqft |
Source: | ||
Public tax history
Monthly payment
Neighborhood: 45066
Nearby schools
GreatSchools rating
- NAClearcreek Elementary SchoolGrades: PK-1Distance: 0.6 mi
- 7/10Springboro Intermediate SchoolGrades: 6Distance: 0.6 mi
- 9/10Springboro High SchoolGrades: 9-12Distance: 1.8 mi
Schools provided by the builder
- Elementary: Clearcreek Elementary School
- Middle: Dennis Middle School
- High: Springboro High School
- District: Springboro Community City
Source: Maronda Homes. This data may not be complete. We recommend contacting the local school district to confirm school assignments for this home.
