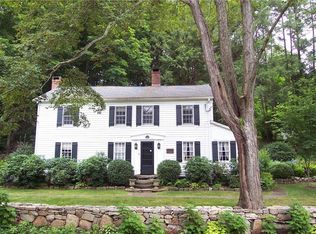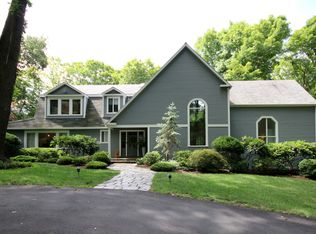Sold for $2,300,000
$2,300,000
135 Lyons Plain Road, Weston, CT 06883
5beds
7,807sqft
Single Family Residence
Built in 1999
1.2 Acres Lot
$2,876,000 Zestimate®
$295/sqft
$7,452 Estimated rent
Home value
$2,876,000
$2.56M - $3.28M
$7,452/mo
Zestimate® history
Loading...
Owner options
Explore your selling options
What's special
Welcome to this remarkable property where luxury & history converge to create an extraordinary living experience. This mini-estate with a beautifully designed home sited on top of a private knoll & a charming circa 1790 cottage at it's base, is a perfect place to call home. Here you can retreat & rejuvenate amidst opulent amenities & tasteful finishes. You'll be greeted with an elegant dining room across from the living room that leads you to a traditionally styled English pub. Move to heart of home; a grand post & beam great room w/fireplace & a recently renovated chef kitchen. Embrace the ultimate outdoor living experience on the stone patio with waterfall, hearth & outdoor kitchen. Inside all 5 bedrooms are ensuite. Two are primary suites; ideal for extended family. A 3-stop elevator is perfect for navigating all levels. The main primary suite is a haven of elegance & tranquility with fpl, a massive walk-in closet, newly renovated bath, private workout center & more.Take the elevator down to the listening room, rec rm & wine cellar. Continue your stroll outdoors through the gardens. You'll discover a charming spacious cottage dating back to 1791 recently updated. Weston consistently rates as one of the best school sys. Additionally, you're only minutes away to downtown Westport to enjoy shopping, theater, beaches, restaurants & more. Metro North train takes less than an hour to NYC & New Haven. So many opportunities.Come enjoy! WATCH PHENOMENAL VIDEO OF HOUSE AND COTTAGE! DETAILED FLOOR PLANS ARE IN THE ATTACHED DOCUMENTS SECTION.
Zillow last checked: 8 hours ago
Listing updated: July 09, 2024 at 08:18pm
Listed by:
Peggy Jorgensen 203-733-4876,
Compass Connecticut, LLC 203-293-9715
Bought with:
Jenny Walsh, RES.0791365
Coldwell Banker Realty
Source: Smart MLS,MLS#: 170575535
Facts & features
Interior
Bedrooms & bathrooms
- Bedrooms: 5
- Bathrooms: 7
- Full bathrooms: 5
- 1/2 bathrooms: 2
Primary bedroom
- Features: Ceiling Fan(s), Full Bath, Gas Log Fireplace, Hardwood Floor, Hydro-Tub, Walk-In Closet(s)
- Level: Upper
Primary bedroom
- Features: Ceiling Fan(s), Dressing Room, Gas Log Fireplace, Quartz Counters, Remodeled, Walk-In Closet(s)
- Level: Upper
Bedroom
- Features: Ceiling Fan(s), Full Bath, Hardwood Floor
- Level: Upper
Bedroom
- Features: Ceiling Fan(s), Jack & Jill Bath, Quartz Counters, Wall/Wall Carpet
- Level: Main
Bedroom
- Features: Built-in Features, Ceiling Fan(s), Full Bath, Hardwood Floor, Vaulted Ceiling(s)
- Level: Third,Other
Dining room
- Features: Hardwood Floor
- Level: Main
Great room
- Features: High Ceilings, Beamed Ceilings, Gas Log Fireplace, Hardwood Floor, Sliders
- Level: Main
Kitchen
- Features: Built-in Features, Dining Area, Hardwood Floor, Quartz Counters
- Level: Main
Living room
- Features: Built-in Features, Gas Log Fireplace, Hardwood Floor
- Level: Main
Media room
- Features: Hardwood Floor
- Level: Lower
Office
- Features: Built-in Features, Hardwood Floor, Jack & Jill Bath, Laundry Hookup
- Level: Upper
Other
- Features: Built-in Features, Hardwood Floor, Sliders, Wet Bar
- Level: Main
Rec play room
- Features: Built-in Features, Wall/Wall Carpet
- Level: Third,Other
Rec play room
- Features: Hardwood Floor
- Level: Lower
Heating
- Heat Pump, Wall Unit, Zoned, Electric, Oil
Cooling
- Ceiling Fan(s), Central Air, Ductless, Zoned
Appliances
- Included: Gas Cooktop, Oven, Microwave, Range Hood, Refrigerator, Freezer, Ice Maker, Dishwasher, Disposal, Washer, Dryer, Wine Cooler, Water Heater, Electric Water Heater
- Laundry: Upper Level
Features
- Sound System, Central Vacuum, Elevator
- Basement: Partially Finished,Heated,Cooled,Interior Entry,Garage Access,Storage Space
- Attic: Finished
- Number of fireplaces: 4
Interior area
- Total structure area: 7,807
- Total interior livable area: 7,807 sqft
- Finished area above ground: 7,807
Property
Parking
- Total spaces: 4
- Parking features: Attached, Barn, Garage Door Opener, Private, Circular Driveway, Paved, Driveway
- Attached garage spaces: 4
- Has uncovered spaces: Yes
Features
- Patio & porch: Patio
- Exterior features: Garden, Outdoor Grill, Rain Gutters, Lighting, Stone Wall
- Waterfront features: Beach Access
Lot
- Size: 1.20 Acres
- Features: Dry, Secluded, Sloped, Wooded, Landscaped
Details
- Additional structures: Barn(s), Shed(s)
- Parcel number: 406487
- Zoning: R
- Other equipment: Generator
Construction
Type & style
- Home type: SingleFamily
- Architectural style: Colonial
- Property subtype: Single Family Residence
Materials
- Shake Siding, Clapboard
- Foundation: Concrete Perimeter
- Roof: Asphalt
Condition
- New construction: No
- Year built: 1999
Utilities & green energy
- Sewer: Septic Tank
- Water: Well
- Utilities for property: Cable Available
Green energy
- Energy efficient items: Thermostat
Community & neighborhood
Security
- Security features: Security System
Community
- Community features: Lake, Library, Medical Facilities, Park, Playground, Pool, Shopping/Mall, Tennis Court(s)
Location
- Region: Weston
- Subdivision: Lower Weston
Price history
| Date | Event | Price |
|---|---|---|
| 9/13/2023 | Sold | $2,300,000+15.1%$295/sqft |
Source: | ||
| 6/23/2023 | Pending sale | $1,999,000$256/sqft |
Source: | ||
| 6/22/2023 | Contingent | $1,999,000$256/sqft |
Source: | ||
| 6/22/2023 | Pending sale | $1,999,000$256/sqft |
Source: | ||
| 6/10/2023 | Listed for sale | $1,999,000+5.2%$256/sqft |
Source: | ||
Public tax history
| Year | Property taxes | Tax assessment |
|---|---|---|
| 2025 | $37,500 +1.8% | $1,569,050 |
| 2024 | $36,826 -5.8% | $1,569,050 +32.6% |
| 2023 | $39,110 +0.3% | $1,183,000 |
Find assessor info on the county website
Neighborhood: 06883
Nearby schools
GreatSchools rating
- 9/10Weston Intermediate SchoolGrades: 3-5Distance: 1.5 mi
- 8/10Weston Middle SchoolGrades: 6-8Distance: 1.8 mi
- 10/10Weston High SchoolGrades: 9-12Distance: 1.7 mi
Schools provided by the listing agent
- Elementary: Hurlbutt
- Middle: Weston
- High: Weston
Source: Smart MLS. This data may not be complete. We recommend contacting the local school district to confirm school assignments for this home.
Sell with ease on Zillow
Get a Zillow Showcase℠ listing at no additional cost and you could sell for —faster.
$2,876,000
2% more+$57,520
With Zillow Showcase(estimated)$2,933,520

