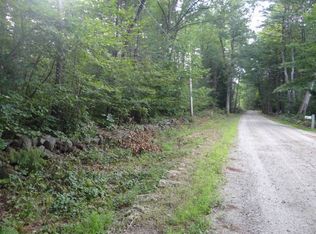WELCOME HOME to the beautiful town of HOPKINTON! This AFFORDABLE, 2 bedroom, 2 ½ bath WELL-MAINTAINED home is sited on 2.4 ACRES and is sure to PLEASE. Upon your arrival, you are GREETED by the paved CIRCULAR driveway amongst mature landscaping and PERENNIAL gardens. Head inside to the beautifully TILED entryway. On the upper level you will find the MASTER BEDROOM with HARDWOOD floors and huge windows overlooking the expansive backyard. The master bath is SPACIOUS and complete with RADIATE FLOOR heating. The second bedroom is SIZABLE and has its own bath as well. Downstairs you will be AMAZED at the TWO-STORY wall of windows in the EXPANSIVE living room. COZY up to the Harman PELLET STOVE or step outside and RELAX on the 16 x 16 composite deck. Prepare meals in the WELL-APPOINTED kitchen and entertain in the LIGHT and BRIGHT dining room. The two-car GARAGE offers plenty of STORAGE space above. Conveniently located within minutes to HIGHWAYS for easy commuting. All of this in the TOP-RATED Hopkinton School System too! All offers due by 5:00 pm on Monday, August 24.
This property is off market, which means it's not currently listed for sale or rent on Zillow. This may be different from what's available on other websites or public sources.
