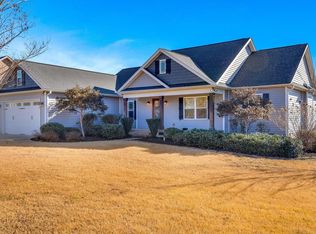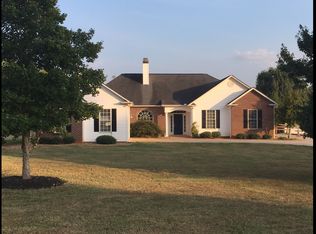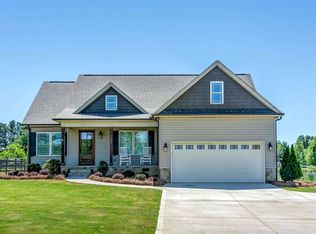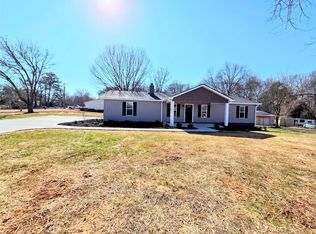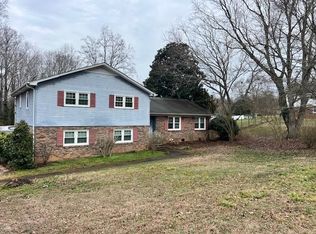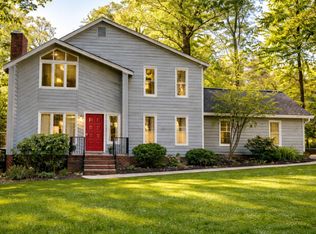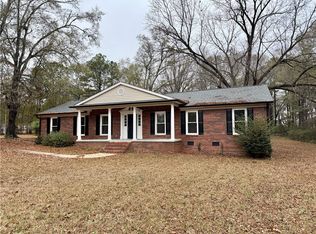Welcome to this spacious and charming 4-bedroom, 2.5-bath home offering 2,240 sq ft of comfortable living on nearly 2 acres of peaceful countryside. Inside, you'll find a bright and open layout featuring beautiful hardwood floors, a large living room perfect for gatherings, a formal dining room for entertaining, and an eat-in kitchen with granite countertops and stainless steel appliances. The versatile fourth bedroom can easily serve as a home office or guest space. A convenient laundry room with a sink and pocket door adds to the home's functionality. Step outside to enjoy the back deck—ideal for grilling or relaxing in your private backyard retreat. With a roof replaced around 2015 and AC installed in 2020, this home offers both comfort and peace of mind. Located just 3 miles from I-85, you’ll love the blend of country living with easy access to work and amenities. Don’t miss your chance to own this inviting home with space to grow and room to breathe.
For sale
Price cut: $13.4K (2/11)
$385,500
135 Lowe Rd, Piedmont, SC 29673
4beds
2,240sqft
Est.:
Single Family Residence
Built in 1978
1.6 Acres Lot
$-- Zestimate®
$172/sqft
$-- HOA
What's special
- 310 days |
- 1,492 |
- 34 |
Zillow last checked: 8 hours ago
Listing updated: February 10, 2026 at 04:38pm
Listed by:
Vicki Vehorn 803-422-1070,
Sun Belt Realty
Source: WUMLS,MLS#: 20286236 Originating MLS: Western Upstate Association of Realtors
Originating MLS: Western Upstate Association of Realtors
Tour with a local agent
Facts & features
Interior
Bedrooms & bathrooms
- Bedrooms: 4
- Bathrooms: 3
- Full bathrooms: 2
- 1/2 bathrooms: 1
- Main level bathrooms: 2
- Main level bedrooms: 4
Rooms
- Room types: Breakfast Room/Nook, Dining Room, Laundry, Office
Primary bedroom
- Level: Main
- Dimensions: 12.6 x 12.6
Bedroom 2
- Level: Main
- Dimensions: 13x9
Bedroom 3
- Level: Main
- Dimensions: 12.6 x 13
Bedroom 4
- Level: Main
- Dimensions: 12.6 x 12.6
Primary bathroom
- Level: Main
- Dimensions: 8.6 x 6
Dining room
- Level: Main
- Dimensions: 10x17
Dining room
- Level: Main
- Dimensions: 13x18.6
Kitchen
- Level: Main
- Dimensions: 11x11.6
Laundry
- Level: Main
- Dimensions: 5.6 x 8.6
Living room
- Level: Main
- Dimensions: 12.6 x 33.6
Heating
- Central, Electric
Cooling
- Central Air, Electric
Appliances
- Included: Dishwasher, Refrigerator, Smooth Cooktop
- Laundry: Washer Hookup, Electric Dryer Hookup, Sink
Features
- Ceiling Fan(s), Granite Counters, Bath in Primary Bedroom, Main Level Primary, Shower Only, Walk-In Shower, Window Treatments, Breakfast Area
- Flooring: Ceramic Tile, Hardwood
- Windows: Blinds
- Basement: None,Crawl Space
Interior area
- Total structure area: 2,240
- Total interior livable area: 2,240 sqft
Property
Parking
- Parking features: None, Driveway
Accessibility
- Accessibility features: Low Threshold Shower
Features
- Levels: One
- Stories: 1
- Exterior features: Paved Driveway
Lot
- Size: 1.6 Acres
- Features: Level, Not In Subdivision, Outside City Limits
Details
- Parcel number: 1920001020000
Construction
Type & style
- Home type: SingleFamily
- Architectural style: Ranch
- Property subtype: Single Family Residence
Materials
- Cement Siding
- Foundation: Crawlspace
- Roof: Architectural,Shingle
Condition
- Year built: 1978
Utilities & green energy
- Sewer: Public Sewer
- Water: Public
Community & HOA
HOA
- Has HOA: No
Location
- Region: Piedmont
Financial & listing details
- Price per square foot: $172/sqft
- Tax assessed value: $201,130
- Date on market: 4/19/2025
- Cumulative days on market: 306 days
- Listing agreement: Exclusive Right To Sell
- Listing terms: USDA Loan
Estimated market value
Not available
Estimated sales range
Not available
$2,234/mo
Price history
Price history
| Date | Event | Price |
|---|---|---|
| 2/11/2026 | Price change | $385,500-3.4%$172/sqft |
Source: | ||
| 8/4/2025 | Price change | $398,900-4.8%$178/sqft |
Source: | ||
| 5/29/2025 | Price change | $419,000-1.4%$187/sqft |
Source: | ||
| 4/19/2025 | Listed for sale | $425,000+112.5%$190/sqft |
Source: | ||
| 5/19/2022 | Sold | $200,000-2.4%$89/sqft |
Source: Public Record Report a problem | ||
| 10/31/2021 | Listing removed | -- |
Source: | ||
| 10/21/2021 | Price change | $205,000-6.8%$92/sqft |
Source: | ||
| 10/19/2021 | Price change | $220,000-8.3%$98/sqft |
Source: | ||
| 9/22/2021 | Listed for sale | $240,000+71.6%$107/sqft |
Source: | ||
| 1/4/2013 | Listing removed | $139,900$62/sqft |
Source: Anderson Area Properties #20135227 Report a problem | ||
| 9/5/2012 | Price change | $139,900-3.5%$62/sqft |
Source: Anderson Area Properties #20135227 Report a problem | ||
| 10/14/2011 | Price change | $144,900-3.3%$65/sqft |
Source: Keller Williams Powd/Easley #1229510 Report a problem | ||
| 9/9/2011 | Listed for sale | $149,900-16.7%$67/sqft |
Source: Keller Williams Powd/Easley #20124772 Report a problem | ||
| 7/3/2007 | Sold | $180,000$80/sqft |
Source: Public Record Report a problem | ||
Public tax history
Public tax history
| Year | Property taxes | Tax assessment |
|---|---|---|
| 2024 | -- | $8,050 -33.3% |
| 2023 | $4,028 +223% | $12,070 +227.1% |
| 2022 | $1,247 -15.1% | $3,690 +4.2% |
| 2021 | $1,468 +19.9% | $3,540 |
| 2020 | $1,225 | $3,540 |
| 2019 | $1,225 | $3,540 |
| 2018 | $1,225 +2.9% | $3,540 |
| 2017 | $1,190 | $3,540 -4.1% |
| 2016 | -- | $3,690 |
| 2015 | -- | $3,690 +50% |
| 2014 | -- | $2,460 |
| 2013 | -- | $2,460 |
Find assessor info on the county website
BuyAbility℠ payment
Est. payment
$1,962/mo
Principal & interest
$1792
Property taxes
$170
Climate risks
Neighborhood: 29673
Nearby schools
GreatSchools rating
- 5/10Wren Elementary SchoolGrades: PK-5Distance: 1.5 mi
- 5/10Wren Middle SchoolGrades: 6-8Distance: 1.9 mi
- 9/10Wren High SchoolGrades: 9-12Distance: 1.6 mi
Schools provided by the listing agent
- Elementary: Cedar Grove Elm
- Middle: Wren Middle
- High: Wren High
Source: WUMLS. This data may not be complete. We recommend contacting the local school district to confirm school assignments for this home.
