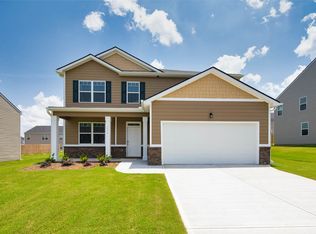Sold for $325,000
$325,000
135 Lookout Loop, North Augusta, SC 29841
5beds
2,556sqft
Single Family Residence
Built in 2021
0.39 Acres Lot
$328,900 Zestimate®
$127/sqft
$2,545 Estimated rent
Home value
$328,900
$303,000 - $359,000
$2,545/mo
Zestimate® history
Loading...
Owner options
Explore your selling options
What's special
#2StoryHome A stunning two-story home designed for modern comfort and style. The exterior showcases durable vinyl siding accented by a charming brick water table, adding a touch of elegance to the curb appeal. Step inside to discover luxury plank wood-look vinyl flooring that spans the entire lower level, creating a seamless and sophisticated foundation. The kitchen is a true highlight, featuring granite countertops, a spacious pantry, an island for extra prep space, stainless steel appliances, and a beautiful travertine tile backsplash. The adjacent breakfast area offers a picturesque view of the rear yard, perfect for enjoying morning coffee.
The great room is a warm and inviting space, complete with a cozy fireplace that is ideal for relaxing evenings. Upstairs, a versatile loft area provides additional living space, while the bedrooms offer plush carpeting for ultimate comfort. The master suite stands out with its luxury plank flooring, and the master bath boasts dual vanity sinks, a soothing soaker tub, and a separate stand-up shower for a spa-like experience.
Practical features include an upstairs laundry room for added convenience, and a garage with epoxy flooring and a Tesla charging station that is perfect for electric vehicle owners. Don't miss this opportunity to own a home that perfectly balances style, function, and modern upgrades!
Zillow last checked: 8 hours ago
Listing updated: June 26, 2025 at 08:12am
Listed by:
Justin Bolin 706-627-2726,
Vander Morgan Realty
Bought with:
Matt Kelly, 395421
Blanchard & Calhoun Real Estate Co
Source: Aiken MLS,MLS#: 217264
Facts & features
Interior
Bedrooms & bathrooms
- Bedrooms: 5
- Bathrooms: 3
- Full bathrooms: 3
Primary bedroom
- Level: Upper
- Area: 260
- Dimensions: 13 x 20
Bedroom 2
- Level: Main
- Area: 132
- Dimensions: 11 x 12
Bedroom 3
- Level: Upper
- Area: 132
- Dimensions: 11 x 12
Bedroom 4
- Level: Upper
- Area: 132
- Dimensions: 11 x 12
Dining room
- Level: Main
- Area: 144
- Dimensions: 12 x 12
Great room
- Level: Main
- Area: 240
- Dimensions: 15 x 16
Kitchen
- Level: Main
- Area: 140
- Dimensions: 10 x 14
Laundry
- Level: Upper
- Area: 35
- Dimensions: 7 x 5
Other
- Description: Foyer
- Level: Main
- Area: 66
- Dimensions: 11 x 6
Other
- Description: Bedroom
- Level: Upper
- Area: 143
- Dimensions: 13 x 11
Other
- Description: Breakfast Area
- Level: Main
- Area: 100
- Dimensions: 10 x 10
Other
- Description: Loft
- Level: Upper
- Area: 176
- Dimensions: 16 x 11
Heating
- Electric, Forced Air, Gas Pack
Cooling
- Central Air, Electric
Appliances
- Included: Range, Dishwasher
Features
- Ceiling Fan(s), Eat-in Kitchen
- Flooring: Carpet
- Basement: None
- Number of fireplaces: 1
- Fireplace features: Great Room
Interior area
- Total structure area: 2,556
- Total interior livable area: 2,556 sqft
- Finished area above ground: 2,556
- Finished area below ground: 0
Property
Parking
- Total spaces: 2
- Parking features: Driveway
- Garage spaces: 2
- Has uncovered spaces: Yes
Features
- Levels: Two
- Patio & porch: Patio
- Has private pool: Yes
- Pool features: See Remarks
- Fencing: Fenced
Lot
- Size: 0.39 Acres
- Features: See Remarks
Details
- Additional structures: See Remarks
- Parcel number: 0051606009
- Special conditions: Standard
- Horse amenities: None
Construction
Type & style
- Home type: SingleFamily
- Architectural style: Victorian
- Property subtype: Single Family Residence
Materials
- Brick, Vinyl Siding
- Foundation: Slab
- Roof: Composition
Condition
- New construction: No
- Year built: 2021
Utilities & green energy
- Sewer: Public Sewer
- Water: Public
Community & neighborhood
Community
- Community features: See Remarks
Location
- Region: North Augusta
- Subdivision: Rushing Waters
HOA & financial
HOA
- Has HOA: Yes
- HOA fee: $450 annually
Other
Other facts
- Listing terms: Contract
- Road surface type: Concrete
Price history
| Date | Event | Price |
|---|---|---|
| 6/16/2025 | Sold | $325,000$127/sqft |
Source: | ||
| 5/12/2025 | Pending sale | $325,000$127/sqft |
Source: | ||
| 5/9/2025 | Listed for sale | $325,000+29.9%$127/sqft |
Source: | ||
| 1/12/2025 | Listing removed | $2,200$1/sqft |
Source: Zillow Rentals Report a problem | ||
| 5/14/2024 | Listing removed | -- |
Source: Zillow Rentals Report a problem | ||
Public tax history
| Year | Property taxes | Tax assessment |
|---|---|---|
| 2025 | $1,009 | $10,080 |
| 2024 | $1,009 -0.2% | $10,080 |
| 2023 | $1,011 +2.8% | $10,080 |
Find assessor info on the county website
Neighborhood: 29841
Nearby schools
GreatSchools rating
- 4/10Mossy Creek Elementary SchoolGrades: PK-5Distance: 0.4 mi
- 6/10Paul Knox Middle SchoolGrades: 6-8Distance: 1.5 mi
- 6/10North Augusta High SchoolGrades: 9-12Distance: 1.2 mi

Get pre-qualified for a loan
At Zillow Home Loans, we can pre-qualify you in as little as 5 minutes with no impact to your credit score.An equal housing lender. NMLS #10287.
