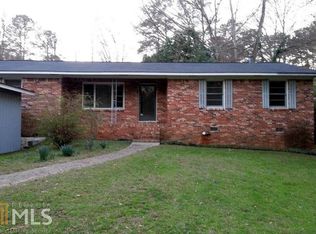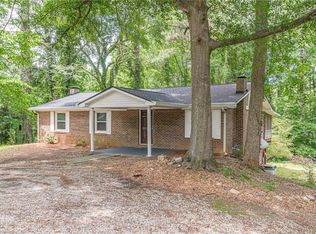Closed
$325,000
135 Longview Rd, Fayetteville, GA 30214
4beds
2,902sqft
Single Family Residence, Residential
Built in 1977
0.8 Acres Lot
$330,800 Zestimate®
$112/sqft
$3,185 Estimated rent
Home value
$330,800
$298,000 - $367,000
$3,185/mo
Zestimate® history
Loading...
Owner options
Explore your selling options
What's special
Welcome to 135 Longview Rd-A diamond in the rough. Spacious Ranch Style Home Nestled on less than an acre in a desirable Fayetteville neighborhood. The main-level has an Open Concept with a country-style kitchen with plenty of cabinets and counter space. A Cozy fireplace to enjoy many cold nights. The owner's suite is on the main with an additional bedroom. Enjoy multiple living spaces including a second finished kitchen in the basement with extra living space-ideal for guest or rental income. Plenty of storage space with 3 car garage, private backyard with your own pool its perfect for gatherings, a peaceful evening or morning swim. This property is conveniently located near shopping, activities and restaurants. With no HOA, no rental restrictions you can make this home whatever your heart desires. Owners are motivated.
Zillow last checked: 8 hours ago
Listing updated: June 10, 2025 at 11:06pm
Listing Provided by:
Latisha KnoxIrby,
Realty One Group Edge 678-457-6769
Bought with:
NON-MLS NMLS
Non FMLS Member
Source: FMLS GA,MLS#: 7561445
Facts & features
Interior
Bedrooms & bathrooms
- Bedrooms: 4
- Bathrooms: 2
- Full bathrooms: 2
- Main level bathrooms: 1
- Main level bedrooms: 2
Sun room
- Level: Main
Heating
- Central, Heat Pump, Hot Water
Cooling
- Attic Fan, Ceiling Fan(s), Central Air
Appliances
- Included: Dishwasher, Double Oven, Electric Cooktop, Refrigerator
- Laundry: In Hall
Features
- Bookcases, Entrance Foyer, High Ceilings 9 ft Lower
- Flooring: Carpet, Laminate
- Windows: Double Pane Windows
- Basement: Daylight,Driveway Access,Exterior Entry,Finished,Finished Bath,Full
- Number of fireplaces: 2
- Fireplace features: Basement, Living Room
- Common walls with other units/homes: No Common Walls
Interior area
- Total structure area: 2,902
- Total interior livable area: 2,902 sqft
Property
Parking
- Total spaces: 3
- Parking features: Garage, Garage Door Opener
- Garage spaces: 3
Accessibility
- Accessibility features: None
Features
- Levels: Two
- Stories: 2
- Patio & porch: Deck, Patio, Rear Porch
- Exterior features: Balcony, Private Yard, Rain Gutters, No Dock
- Pool features: In Ground, Pool Cover
- Spa features: None
- Fencing: Back Yard,Chain Link,Fenced,Wood
- Has view: Yes
- View description: Bay
- Has water view: Yes
- Water view: Bay
- Waterfront features: None
- Body of water: None
Lot
- Size: 0.80 Acres
- Features: Back Yard, Wooded
Details
- Additional structures: Workshop
- Parcel number: 0544 076
- Other equipment: Dehumidifier
- Horse amenities: None
Construction
Type & style
- Home type: SingleFamily
- Architectural style: Ranch
- Property subtype: Single Family Residence, Residential
Materials
- Vinyl Siding
- Foundation: Slab
- Roof: Composition
Condition
- Resale
- New construction: No
- Year built: 1977
Utilities & green energy
- Electric: 110 Volts, 220 Volts
- Sewer: Septic Tank
- Water: Public
- Utilities for property: Cable Available, Electricity Available, Natural Gas Available, Sewer Available, Underground Utilities, Water Available
Green energy
- Energy efficient items: None
- Energy generation: None
Community & neighborhood
Security
- Security features: Smoke Detector(s)
Community
- Community features: None
Location
- Region: Fayetteville
Other
Other facts
- Listing terms: 1031 Exchange,Cash,Conventional,FHA,VA Loan
- Road surface type: Concrete
Price history
| Date | Event | Price |
|---|---|---|
| 6/6/2025 | Pending sale | $345,000$119/sqft |
Source: | ||
| 6/5/2025 | Listed for sale | $345,000+6.2%$119/sqft |
Source: | ||
| 6/4/2025 | Sold | $325,000-5.8%$112/sqft |
Source: | ||
| 4/28/2025 | Pending sale | $345,000$119/sqft |
Source: | ||
| 4/18/2025 | Listed for sale | $345,000-5.5%$119/sqft |
Source: | ||
Public tax history
| Year | Property taxes | Tax assessment |
|---|---|---|
| 2024 | $2,368 +20.8% | $132,312 +5.6% |
| 2023 | $1,960 -12.6% | $125,248 +9.5% |
| 2022 | $2,244 +33% | $114,416 +25.3% |
Find assessor info on the county website
Neighborhood: 30214
Nearby schools
GreatSchools rating
- 8/10North Fayette Elementary SchoolGrades: PK-5Distance: 2 mi
- 8/10Bennett's Mill Middle SchoolGrades: 6-8Distance: 4.7 mi
- 6/10Fayette County High SchoolGrades: 9-12Distance: 2.5 mi
Schools provided by the listing agent
- Elementary: North Fayette
- Middle: Bennetts Mill
- High: Fayette County
Source: FMLS GA. This data may not be complete. We recommend contacting the local school district to confirm school assignments for this home.
Get a cash offer in 3 minutes
Find out how much your home could sell for in as little as 3 minutes with a no-obligation cash offer.
Estimated market value
$330,800
Get a cash offer in 3 minutes
Find out how much your home could sell for in as little as 3 minutes with a no-obligation cash offer.
Estimated market value
$330,800

