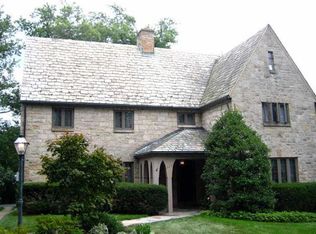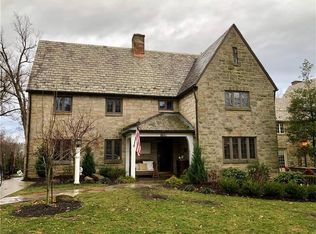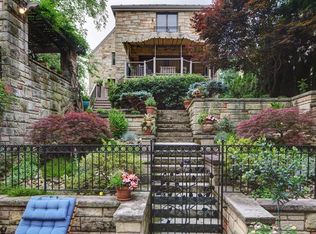Sold for $960,000 on 04/03/24
$960,000
135 Longuevue Dr, Pittsburgh, PA 15228
4beds
4,277sqft
Single Family Residence
Built in 1925
0.36 Acres Lot
$1,070,100 Zestimate®
$224/sqft
$4,660 Estimated rent
Home value
$1,070,100
$995,000 - $1.16M
$4,660/mo
Zestimate® history
Loading...
Owner options
Explore your selling options
What's special
This enchanting stone residence has the feel of an English country cottage in the middle of Mt. Lebanon. Sun-filled, thoughtfully updated, modern-traditional with an open & airy feel on much desired, centrally located Longuevue Drive. Steeped in charm with winding walkway to the garden style side formal entry with 20x10 stone patio & beautiful 3' solid wood front door with leaded glass window. The inside is just as captivating~ arched doorways, plaster walls, original hardwoods, crown molding, alcoves and nooks, windowseats, built-ins, sunny stairway landings, living room w/oversized gas fireplace & gorgeous windows. Seamless updates over 4 finished levels~jaw-dropping kitchen, renovated baths, serene primary retreat w/en-suite bath & 4 closets, gameroom w/wet bar, showstopping family room addition 10' cathedral ceilings w/wood beams, french doors, raised brick log burning fireplace, sliders leading to large covered deck w stairs to 3 tiered, landscapted fully fenced backyard.
Zillow last checked: 8 hours ago
Listing updated: April 03, 2024 at 10:54am
Listed by:
Wendy Weaver 412-561-7400,
HOWARD HANNA REAL ESTATE SERVICES
Bought with:
Michele Belice
HOWARD HANNA REAL ESTATE SERVICES
Source: WPMLS,MLS#: 1641464 Originating MLS: West Penn Multi-List
Originating MLS: West Penn Multi-List
Facts & features
Interior
Bedrooms & bathrooms
- Bedrooms: 4
- Bathrooms: 4
- Full bathrooms: 3
- 1/2 bathrooms: 1
Primary bedroom
- Level: Upper
- Dimensions: 22x13
Bedroom 2
- Level: Upper
- Dimensions: 15x12
Bedroom 3
- Level: Upper
- Dimensions: 12x09
Bedroom 4
- Level: Upper
- Dimensions: 14x10
Bonus room
- Level: Lower
- Dimensions: 12x12
Den
- Level: Main
- Dimensions: 12x08
Dining room
- Level: Main
- Dimensions: 13x12
Entry foyer
- Level: Main
- Dimensions: 21x07
Family room
- Level: Main
- Dimensions: 22x21
Game room
- Level: Lower
- Dimensions: 20x17
Kitchen
- Level: Main
- Dimensions: 17x10
Living room
- Level: Main
- Dimensions: 22x13
Heating
- Gas, Hot Water
Cooling
- Central Air
Appliances
- Included: Some Gas Appliances, Dryer, Dishwasher, Disposal, Microwave, Refrigerator, Stove, Washer
Features
- Wet Bar, Pantry, Window Treatments
- Flooring: Hardwood, Tile, Carpet
- Windows: Multi Pane, Screens, Window Treatments
- Basement: Finished,Walk-Out Access
- Number of fireplaces: 2
- Fireplace features: Gas, Log Burning
Interior area
- Total structure area: 4,277
- Total interior livable area: 4,277 sqft
Property
Parking
- Total spaces: 2
- Parking features: Built In
- Has attached garage: Yes
Features
- Levels: Three Or More
- Stories: 3
- Pool features: None
Lot
- Size: 0.36 Acres
- Dimensions: 0.3596
Details
- Parcel number: 0252D00107000000
Construction
Type & style
- Home type: SingleFamily
- Architectural style: Three Story,Tudor
- Property subtype: Single Family Residence
Materials
- Stone
- Roof: Slate
Condition
- Resale
- Year built: 1925
Utilities & green energy
- Sewer: Public Sewer
- Water: Public
Community & neighborhood
Community
- Community features: Public Transportation
Location
- Region: Pittsburgh
Price history
| Date | Event | Price |
|---|---|---|
| 4/3/2024 | Sold | $960,000+1.1%$224/sqft |
Source: | ||
| 2/21/2024 | Contingent | $949,999$222/sqft |
Source: | ||
| 2/17/2024 | Listed for sale | $949,999$222/sqft |
Source: | ||
Public tax history
| Year | Property taxes | Tax assessment |
|---|---|---|
| 2025 | $12,247 +8.9% | $305,400 |
| 2024 | $11,245 +678.4% | $305,400 |
| 2023 | $1,445 | $305,400 -5.6% |
Find assessor info on the county website
Neighborhood: Mount Lebanon
Nearby schools
GreatSchools rating
- 8/10Markham El SchoolGrades: K-5Distance: 0.3 mi
- 8/10Jefferson Middle SchoolGrades: 6-8Distance: 1.4 mi
- 10/10Mt Lebanon Senior High SchoolGrades: 9-12Distance: 0.9 mi
Schools provided by the listing agent
- District: Mount Lebanon
Source: WPMLS. This data may not be complete. We recommend contacting the local school district to confirm school assignments for this home.

Get pre-qualified for a loan
At Zillow Home Loans, we can pre-qualify you in as little as 5 minutes with no impact to your credit score.An equal housing lender. NMLS #10287.


