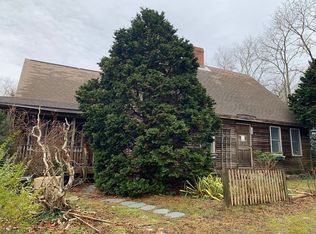Sold for $1,410,000
$1,410,000
135 Locust Road, Eastham, MA 02642
4beds
4,068sqft
Single Family Residence
Built in 1991
0.52 Acres Lot
$1,574,200 Zestimate®
$347/sqft
$5,534 Estimated rent
Home value
$1,574,200
$1.45M - $1.72M
$5,534/mo
Zestimate® history
Loading...
Owner options
Explore your selling options
What's special
This incredible property was designed to graciously accommodate family and friends and is located in the historic district with proximity to the bike path, Salt Pond Visitors Center and the Cape Cod National Seashore. Luxury amenities throughout include custom cherry kitchen with top of the line stainless appliances, huge island and granite countertops. Open plan features wood floors, loads of glass, radiant heat, vaulted ceilings and an indoor-outdoor feel. Enjoy access and views of the ornamental pond and waterfall, bluestone patios, decks, conservation land and gorgeous perennial gardens from the dining room, living room, sunroom, screened porch and home office. Ground floor primary bedroom with sitting area, window seat, built-ins, bookshelves and 5 piece bath provides a delightful private oasis.Walk out lower level with large entertainment spaces and full bath, 2 car garage with potting area, sink and second floor storage, natural gas heat, central air conditioning, outdoor shower, sound system, fenced yard and storage cabinets galore add to the comfort and efficiency of this remarkable property! Seller requests a close and rent back agreement until spring.
Zillow last checked: 8 hours ago
Listing updated: September 21, 2024 at 08:20pm
Listed by:
Peg LoPresto 774-722-0461,
William Raveis Real Estate & Home Services
Bought with:
Fran I Schofield, 9069444
Berkshire Hathaway HomeServices Robert Paul Properties
Source: CCIMLS,MLS#: 22304643
Facts & features
Interior
Bedrooms & bathrooms
- Bedrooms: 4
- Bathrooms: 5
- Full bathrooms: 4
- 1/2 bathrooms: 1
- Main level bathrooms: 2
Primary bedroom
- Description: Flooring: Wood
- Features: Walk-In Closet(s), Ceiling Fan(s), Built-in Features
- Level: First
- Area: 336
- Dimensions: 21 x 16
Bedroom 2
- Description: Flooring: Wood
- Features: Bedroom 2, Ceiling Fan(s), Closet, Private Full Bath
- Level: Second
- Area: 192
- Dimensions: 12 x 16
Bedroom 3
- Description: Flooring: Wood
- Features: Bedroom 3, Shared Full Bath, Closet
- Level: Second
- Area: 272
- Dimensions: 16 x 17
Bedroom 4
- Description: Flooring: Wood
- Features: Bedroom 4, Shared Full Bath, Closet
- Level: Second
- Area: 208
- Dimensions: 13 x 16
Primary bathroom
- Features: Private Full Bath
Dining room
- Description: Flooring: Wood
- Features: Dining Room
- Level: First
- Area: 288
- Dimensions: 24 x 12
Kitchen
- Description: Countertop(s): Granite,Flooring: Wood,Stove(s): Gas
- Features: Kitchen, Upgraded Cabinets, Built-in Features, Kitchen Island, Recessed Lighting
- Level: First
- Area: 378
- Dimensions: 27 x 14
Living room
- Description: Fireplace(s): Gas,Flooring: Wood
- Features: Built-in Features, Living Room
- Level: First
- Area: 342
- Dimensions: 19 x 18
Heating
- Forced Air
Cooling
- Central Air
Appliances
- Included: Washer, Wall/Oven Cook Top, Refrigerator, Microwave, Dishwasher, Gas Water Heater
- Laundry: Laundry Room, In Basement
Features
- Sound System, Recessed Lighting, Linen Closet, HU Cable TV
- Flooring: Hardwood, Carpet, Tile
- Basement: Finished,Interior Entry,Full
- Number of fireplaces: 1
- Fireplace features: Gas
Interior area
- Total structure area: 4,068
- Total interior livable area: 4,068 sqft
Property
Parking
- Total spaces: 2
- Parking features: Garage
- Garage spaces: 2
Features
- Stories: 3
- Entry location: First Floor
- Exterior features: Outdoor Shower, Underground Sprinkler, Garden
- Has spa: Yes
- Spa features: Bath
Lot
- Size: 0.52 Acres
- Features: Bike Path, Shopping
Details
- Parcel number: 12440
- Zoning: Old Town Centre
- Special conditions: None
Construction
Type & style
- Home type: SingleFamily
- Property subtype: Single Family Residence
Materials
- Clapboard, Shingle Siding
- Foundation: Poured
- Roof: Asphalt, Pitched
Condition
- Actual
- New construction: No
- Year built: 1991
Utilities & green energy
- Sewer: Septic Tank
- Water: Well
Community & neighborhood
Location
- Region: Eastham
Other
Other facts
- Listing terms: Conventional
- Road surface type: Paved
Price history
| Date | Event | Price |
|---|---|---|
| 4/12/2024 | Sold | $1,410,000-9%$347/sqft |
Source: | ||
| 1/8/2024 | Pending sale | $1,550,000$381/sqft |
Source: | ||
| 10/26/2023 | Listed for sale | $1,550,000+95%$381/sqft |
Source: | ||
| 6/30/2015 | Sold | $795,000-6.5%$195/sqft |
Source: | ||
| 6/4/2015 | Pending sale | $849,999$209/sqft |
Source: Keller Williams Realty #71809012 Report a problem | ||
Public tax history
| Year | Property taxes | Tax assessment |
|---|---|---|
| 2025 | $12,456 +18% | $1,615,500 +7.3% |
| 2024 | $10,554 +10.9% | $1,505,600 +14.5% |
| 2023 | $9,518 +13.4% | $1,314,700 +34.4% |
Find assessor info on the county website
Neighborhood: 02642
Nearby schools
GreatSchools rating
- 5/10Eastham Elementary SchoolGrades: PK-5Distance: 0.4 mi
- 6/10Nauset Regional Middle SchoolGrades: 6-8Distance: 3.7 mi
- 6/10Nauset Regional High SchoolGrades: 9-12Distance: 1.7 mi
Schools provided by the listing agent
- District: Nauset
Source: CCIMLS. This data may not be complete. We recommend contacting the local school district to confirm school assignments for this home.
Get a cash offer in 3 minutes
Find out how much your home could sell for in as little as 3 minutes with a no-obligation cash offer.
Estimated market value$1,574,200
Get a cash offer in 3 minutes
Find out how much your home could sell for in as little as 3 minutes with a no-obligation cash offer.
Estimated market value
$1,574,200
