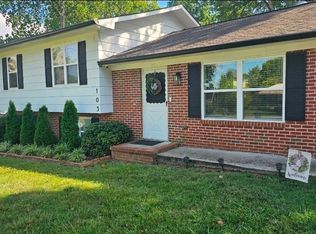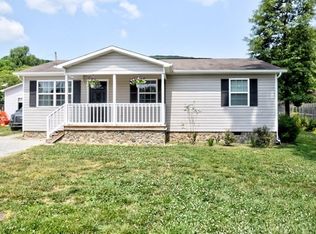Sold for $265,000 on 07/01/25
$265,000
135 Lindsay St, Dayton, TN 37321
4beds
1,250sqft
Single Family Residence
Built in 1968
0.29 Acres Lot
$264,700 Zestimate®
$212/sqft
$1,532 Estimated rent
Home value
$264,700
Estimated sales range
Not available
$1,532/mo
Zestimate® history
Loading...
Owner options
Explore your selling options
What's special
Like New and Move-In Ready! Welcome to 135 Lindsay Street, a beautifully renovated 4-bedroom, 2.5-bath rancher nestled in the heart of Dayton, TN. This charming home offers both comfort and accessibility—perfect for those seeking a peaceful lifestyle with easy access to town amenities. In 2022, no detail was spared in the complete remodel. Updates include a new roof, energy-efficient windows, new flooring, a newly added half-bath, fresh deck, and new gutters—giving you the feel of a brand-new home with the character of an established neighborhood.Enjoy the nearby beauty of Chickamauga Lake and local parks, making this home ideal for outdoor lovers and weekend adventurers. Whether you're entertaining on the new back deck or enjoying a quiet night in, this property offers the perfect blend of modern upgrades and small-town charm. Don't miss your chance to own this turnkey home in a prime Dayton location—schedule your private tour today!
Zillow last checked: 11 hours ago
Listing updated: July 11, 2025 at 07:15pm
Listed by:
Bayli Young Williams 423-834-0030,
simpliHOM
Bought with:
Comps Non Member Licensee
COMPS ONLY
Source: Greater Chattanooga Realtors,MLS#: 1513663
Facts & features
Interior
Bedrooms & bathrooms
- Bedrooms: 4
- Bathrooms: 3
- Full bathrooms: 2
- 1/2 bathrooms: 1
Heating
- Central, Natural Gas
Cooling
- Central Air, Electric
Appliances
- Included: Dishwasher, Electric Water Heater, Free-Standing Electric Range, Microwave
- Laundry: Electric Dryer Hookup, Gas Dryer Hookup, Laundry Room, Washer Hookup
Features
- Granite Counters, Open Floorplan, En Suite, Split Bedrooms
- Flooring: Vinyl
- Windows: Insulated Windows, Vinyl Frames
- Has basement: No
- Has fireplace: No
Interior area
- Total structure area: 1,250
- Total interior livable area: 1,250 sqft
- Finished area above ground: 1,250
Property
Parking
- Parking features: Off Street
Features
- Levels: One
- Patio & porch: Deck, Patio, Porch, Porch - Covered
- Exterior features: None
- Fencing: Fenced
Lot
- Size: 0.29 Acres
- Dimensions: 82.64 x 158.6 IRR
- Features: Level
Details
- Additional structures: Outbuilding
- Parcel number: 089n E 022.00
- Special conditions: Investor
Construction
Type & style
- Home type: SingleFamily
- Property subtype: Single Family Residence
Materials
- Brick, Fiber Cement
- Foundation: Block
- Roof: Asphalt,Shingle
Condition
- New construction: No
- Year built: 1968
Utilities & green energy
- Sewer: Septic Tank
- Water: Private
- Utilities for property: Cable Available, Electricity Available, Sewer Connected
Community & neighborhood
Security
- Security features: Smoke Detector(s)
Location
- Region: Dayton
- Subdivision: None
Other
Other facts
- Listing terms: Cash,Conventional,FHA,USDA Loan,VA Loan
Price history
| Date | Event | Price |
|---|---|---|
| 7/1/2025 | Sold | $265,000$212/sqft |
Source: Greater Chattanooga Realtors #1513663 | ||
| 5/31/2025 | Contingent | $265,000$212/sqft |
Source: Greater Chattanooga Realtors #1513663 | ||
| 5/28/2025 | Listed for sale | $265,000+15.3%$212/sqft |
Source: Greater Chattanooga Realtors #1513663 | ||
| 4/28/2023 | Sold | $229,900$184/sqft |
Source: Greater Chattanooga Realtors #1370642 | ||
| 3/21/2023 | Contingent | $229,900$184/sqft |
Source: Greater Chattanooga Realtors #1370642 | ||
Public tax history
| Year | Property taxes | Tax assessment |
|---|---|---|
| 2024 | $914 +22.2% | $48,825 +101.3% |
| 2023 | $748 +63.6% | $24,250 +50.4% |
| 2022 | $457 | $16,125 |
Find assessor info on the county website
Neighborhood: 37321
Nearby schools
GreatSchools rating
- 7/10Dayton City Elementary SchoolGrades: PK-8Distance: 1 mi
Schools provided by the listing agent
- Elementary: Rhea Central Elementary
- Middle: Rhea County Middle
- High: Rhea County High School
Source: Greater Chattanooga Realtors. This data may not be complete. We recommend contacting the local school district to confirm school assignments for this home.

Get pre-qualified for a loan
At Zillow Home Loans, we can pre-qualify you in as little as 5 minutes with no impact to your credit score.An equal housing lender. NMLS #10287.
Sell for more on Zillow
Get a free Zillow Showcase℠ listing and you could sell for .
$264,700
2% more+ $5,294
With Zillow Showcase(estimated)
$269,994
