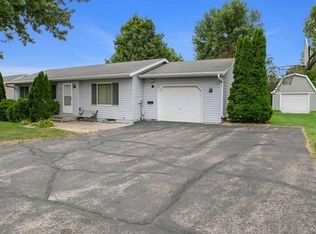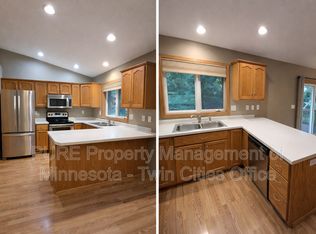Closed
$325,000
135 Linden Rd, Prescott, WI 54021
4beds
2,300sqft
Single Family Residence
Built in 1999
0.37 Acres Lot
$341,900 Zestimate®
$141/sqft
$2,596 Estimated rent
Home value
$341,900
Estimated sales range
Not available
$2,596/mo
Zestimate® history
Loading...
Owner options
Explore your selling options
What's special
BACK ON MARKET!!! Beautiful 4Br on PARK-LIKE Yard, with Concrete Landscape Curbing, Fantastic MAN CAVE Garage, Shed, in quiet Great Neighborhood..You see this One.. You will Want It!!
Zillow last checked: 8 hours ago
Listing updated: June 08, 2025 at 04:10pm
Listed by:
Mark D Marcy 651-208-2855,
Choice Real Estate Services
Bought with:
Mark D Marcy
Choice Real Estate Services
Source: NorthstarMLS as distributed by MLS GRID,MLS#: 6585409
Facts & features
Interior
Bedrooms & bathrooms
- Bedrooms: 4
- Bathrooms: 2
- Full bathrooms: 2
Bedroom 1
- Level: Main
- Area: 176 Square Feet
- Dimensions: 16x11
Bedroom 2
- Level: Main
- Area: 132 Square Feet
- Dimensions: 12x11
Bedroom 3
- Level: Lower
- Area: 180 Square Feet
- Dimensions: 15x12
Bedroom 4
- Level: Lower
- Area: 187 Square Feet
- Dimensions: 17x11
Dining room
- Level: Main
- Area: 99 Square Feet
- Dimensions: 11x9
Family room
- Level: Lower
- Area: 182 Square Feet
- Dimensions: 14x13
Kitchen
- Level: Main
- Area: 121 Square Feet
- Dimensions: 11x11
Living room
- Level: Main
- Area: 322 Square Feet
- Dimensions: 14x23
Heating
- Forced Air
Cooling
- Central Air
Features
- Basement: Block
- Has fireplace: No
Interior area
- Total structure area: 2,300
- Total interior livable area: 2,300 sqft
- Finished area above ground: 1,150
- Finished area below ground: 1,150
Property
Parking
- Total spaces: 2
- Parking features: Attached
- Attached garage spaces: 2
- Details: Garage Dimensions (24x24), Garage Door Height (8), Garage Door Width (16)
Accessibility
- Accessibility features: None
Features
- Levels: Multi/Split
- Patio & porch: Deck
Lot
- Size: 0.37 Acres
- Dimensions: 90 x 162
Details
- Foundation area: 1150
- Parcel number: 271012203400
- Zoning description: Residential-Single Family
Construction
Type & style
- Home type: SingleFamily
- Property subtype: Single Family Residence
Materials
- Vinyl Siding
Condition
- Age of Property: 26
- New construction: No
- Year built: 1999
Utilities & green energy
- Gas: Natural Gas
- Sewer: City Sewer/Connected
- Water: City Water/Connected
Community & neighborhood
Location
- Region: Prescott
- Subdivision: Melstroms Glenridge 1st Add
HOA & financial
HOA
- Has HOA: No
Price history
| Date | Event | Price |
|---|---|---|
| 6/6/2025 | Sold | $325,000-7.1%$141/sqft |
Source: | ||
| 3/10/2025 | Pending sale | $350,000$152/sqft |
Source: | ||
| 12/14/2024 | Listed for sale | $350,000$152/sqft |
Source: | ||
| 12/2/2024 | Pending sale | $350,000$152/sqft |
Source: | ||
| 10/9/2024 | Price change | $350,000-5.4%$152/sqft |
Source: | ||
Public tax history
| Year | Property taxes | Tax assessment |
|---|---|---|
| 2024 | $5,105 +2.7% | $318,700 |
| 2023 | $4,971 +5% | $318,700 +61.5% |
| 2022 | $4,732 +1.3% | $197,300 |
Find assessor info on the county website
Neighborhood: 54021
Nearby schools
GreatSchools rating
- 9/10Malone Elementary SchoolGrades: PK-5Distance: 0.4 mi
- 9/10Prescott Middle SchoolGrades: 6-8Distance: 0.8 mi
- 7/10Prescott High SchoolGrades: 9-12Distance: 0.3 mi
Get a cash offer in 3 minutes
Find out how much your home could sell for in as little as 3 minutes with a no-obligation cash offer.
Estimated market value$341,900
Get a cash offer in 3 minutes
Find out how much your home could sell for in as little as 3 minutes with a no-obligation cash offer.
Estimated market value
$341,900

