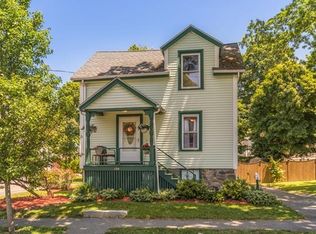Sold for $1,315,000
$1,315,000
135 Linden Rd, Melrose, MA 02176
3beds
2,382sqft
Single Family Residence
Built in 1900
7,640 Square Feet Lot
$1,354,300 Zestimate®
$552/sqft
$4,088 Estimated rent
Home value
$1,354,300
$1.25M - $1.48M
$4,088/mo
Zestimate® history
Loading...
Owner options
Explore your selling options
What's special
ALMOST NEW! This home was taken back to the studs and the 1st and 2nd floor plans were reconfigured. New siding, windows, plumbing, electrical, HVAC and bonus square footage in the walk-out basement. A generous foyer greets you with a new staircase leading to the second floor. OPEN concept kitchen area with upgraded cabinets, SS appliances and Quartz counters leads to the bright and sunny living and dining areas. Recessed lighting and upgraded light fixtures throughout the house. Main bedroom has new, roomy en-suite bath with walk-in tile shower and dual closets. Finished walk-out lower level offers flex space for family room, office area or even a spare bedroom. Oversized newly fenced yard includes patio area and endless possibilities. Extra attention was paid to the details and millwork for the discerning buyer. Covered porches at the front and rear of the house. Well-thought-out layout satisfies multiple living scenarios. Don't wait on this one.
Zillow last checked: 8 hours ago
Listing updated: August 16, 2024 at 09:08am
Listed by:
Mark Hutchinson 781-799-7446,
Brad Hutchinson Real Estate 781-665-2222
Bought with:
Sheryl Bird
Brad Hutchinson Real Estate
Source: MLS PIN,MLS#: 73263562
Facts & features
Interior
Bedrooms & bathrooms
- Bedrooms: 3
- Bathrooms: 3
- Full bathrooms: 2
- 1/2 bathrooms: 1
Primary bedroom
- Features: Bathroom - 3/4, Closet, Flooring - Hardwood, Recessed Lighting
- Level: Second
- Area: 240
- Dimensions: 15 x 16
Bedroom 2
- Features: Flooring - Hardwood, Recessed Lighting
- Level: Second
- Area: 156
- Dimensions: 12 x 13
Bedroom 3
- Features: Closet, Flooring - Hardwood, Recessed Lighting
- Level: Second
- Area: 100
- Dimensions: 10 x 10
Primary bathroom
- Features: Yes
Bathroom 1
- Features: Bathroom - Half, Dryer Hookup - Electric, Washer Hookup
- Level: First
Bathroom 2
- Features: Bathroom - Full, Bathroom - Tiled With Tub & Shower, Recessed Lighting
- Level: Second
Bathroom 3
- Features: Bathroom - 3/4, Bathroom - Tiled With Shower Stall
- Level: Second
Dining room
- Features: Flooring - Hardwood, Open Floorplan, Recessed Lighting
- Level: First
- Area: 182
- Dimensions: 13 x 14
Family room
- Features: Closet, Flooring - Vinyl, Open Floorplan, Recessed Lighting
- Level: Basement
- Area: 280
- Dimensions: 14 x 20
Kitchen
- Features: Flooring - Hardwood, Dining Area, Countertops - Stone/Granite/Solid, Kitchen Island, Breakfast Bar / Nook, Cabinets - Upgraded, Open Floorplan, Recessed Lighting, Stainless Steel Appliances
- Level: Main,First
- Area: 182
- Dimensions: 13 x 14
Living room
- Features: Flooring - Hardwood, Cable Hookup, Recessed Lighting, Lighting - Overhead
- Level: First
- Area: 169
- Dimensions: 13 x 13
Heating
- Forced Air, Natural Gas
Cooling
- Central Air
Appliances
- Included: Gas Water Heater, Range, Dishwasher, Disposal, Microwave, Refrigerator, ENERGY STAR Qualified Refrigerator
- Laundry: Electric Dryer Hookup, Washer Hookup, First Floor
Features
- Closet, Lighting - Overhead, Entry Hall, High Speed Internet
- Flooring: Hardwood, Flooring - Hardwood
- Doors: Insulated Doors
- Windows: Insulated Windows
- Basement: Full,Finished,Partially Finished,Walk-Out Access,Interior Entry,Concrete
- Has fireplace: No
Interior area
- Total structure area: 2,382
- Total interior livable area: 2,382 sqft
Property
Parking
- Total spaces: 4
- Parking features: Paved Drive, Off Street, Paved
- Uncovered spaces: 4
Accessibility
- Accessibility features: No
Features
- Patio & porch: Porch, Patio
- Exterior features: Porch, Patio, Fenced Yard
- Fencing: Fenced
Lot
- Size: 7,640 sqft
- Features: Level
Details
- Foundation area: 0
- Parcel number: M:E10 P:0000023,659988
- Zoning: URA
Construction
Type & style
- Home type: SingleFamily
- Architectural style: Colonial
- Property subtype: Single Family Residence
Materials
- Frame
- Foundation: Stone
- Roof: Shingle
Condition
- Year built: 1900
Utilities & green energy
- Electric: 220 Volts, Circuit Breakers
- Sewer: Public Sewer
- Water: Public
- Utilities for property: for Gas Range, for Electric Oven, for Electric Dryer, Washer Hookup
Green energy
- Energy efficient items: Thermostat
Community & neighborhood
Community
- Community features: Public Transportation, Shopping, Park, Golf, Medical Facility, Conservation Area, Highway Access, House of Worship, Public School, T-Station
Location
- Region: Melrose
Price history
| Date | Event | Price |
|---|---|---|
| 8/15/2024 | Sold | $1,315,000+9.7%$552/sqft |
Source: MLS PIN #73263562 Report a problem | ||
| 7/18/2024 | Contingent | $1,199,000$503/sqft |
Source: MLS PIN #73263562 Report a problem | ||
| 7/11/2024 | Listed for sale | $1,199,000+66.5%$503/sqft |
Source: MLS PIN #73263562 Report a problem | ||
| 11/24/2023 | Sold | $720,000-2%$302/sqft |
Source: MLS PIN #73169516 Report a problem | ||
| 10/20/2023 | Contingent | $735,000$309/sqft |
Source: MLS PIN #73169516 Report a problem | ||
Public tax history
| Year | Property taxes | Tax assessment |
|---|---|---|
| 2025 | $11,564 +55.4% | $1,168,100 +55.9% |
| 2024 | $7,441 -0.5% | $749,300 +4.4% |
| 2023 | $7,482 +6.2% | $718,000 +7.7% |
Find assessor info on the county website
Neighborhood: East Side
Nearby schools
GreatSchools rating
- 8/10Winthrop Elementary SchoolGrades: K-5Distance: 0.4 mi
- 6/10Melrose Middle SchoolGrades: 6-8Distance: 0.6 mi
- 10/10Melrose High SchoolGrades: 9-12Distance: 0.6 mi
Schools provided by the listing agent
- Elementary: Melrose
- Middle: Mvmms
- High: Melrose High
Source: MLS PIN. This data may not be complete. We recommend contacting the local school district to confirm school assignments for this home.
Get a cash offer in 3 minutes
Find out how much your home could sell for in as little as 3 minutes with a no-obligation cash offer.
Estimated market value$1,354,300
Get a cash offer in 3 minutes
Find out how much your home could sell for in as little as 3 minutes with a no-obligation cash offer.
Estimated market value
$1,354,300
