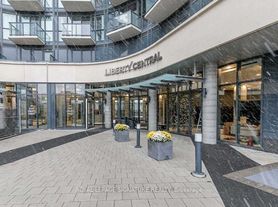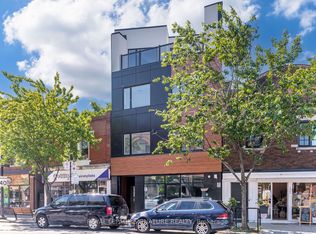Upscale urban living in this stunning, sun-filled 3-bedroom, 2-bath corner condo in the heart of downtown Toronto, just steps from Lake Ontario. Floor-to-ceiling windows showcase panoramic lake and city skyline views, flooding the space with natural light. The open-concept living and dining area is perfect for entertaining, complemented by a sleek modern kitchen with stainless steel appliances and stone countertops. The spacious primary bedroom features a walk-in closet and a private ensuite. Two additional bedrooms offer flexibility for family, guests, or a home office. Enjoy en-suite laundry, a private balcony, and the best of city living right at your doorstep.
Apartment for rent
C$3,800/mo
135 Liberty St #1203, Toronto, ON M6K 1A7
3beds
Price may not include required fees and charges.
Apartment
Available now
No pets
Air conditioner, central air
Ensuite laundry
1 Parking space parking
Natural gas, forced air
What's special
Corner condoFloor-to-ceiling windowsSleek modern kitchenStainless steel appliancesStone countertopsSpacious primary bedroomWalk-in closet
- 52 days |
- -- |
- -- |
Travel times
Looking to buy when your lease ends?
Consider a first-time homebuyer savings account designed to grow your down payment with up to a 6% match & 3.83% APY.
Facts & features
Interior
Bedrooms & bathrooms
- Bedrooms: 3
- Bathrooms: 2
- Full bathrooms: 2
Heating
- Natural Gas, Forced Air
Cooling
- Air Conditioner, Central Air
Appliances
- Laundry: Ensuite
Features
- Contact manager
Property
Parking
- Total spaces: 1
- Details: Contact manager
Features
- Exterior features: Contact manager
Details
- Parcel number: 769150071
Construction
Type & style
- Home type: Apartment
- Property subtype: Apartment
Building
Management
- Pets allowed: No
Community & HOA
Location
- Region: Toronto
Financial & listing details
- Lease term: Contact For Details
Price history
Price history is unavailable.
Neighborhood: South Parkdale
There are 14 available units in this apartment building

